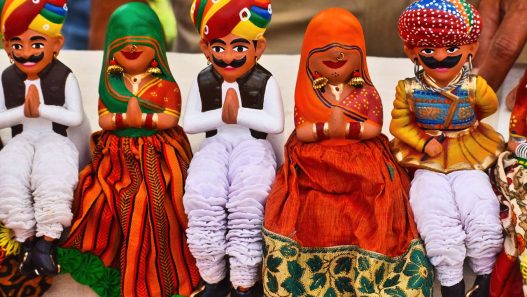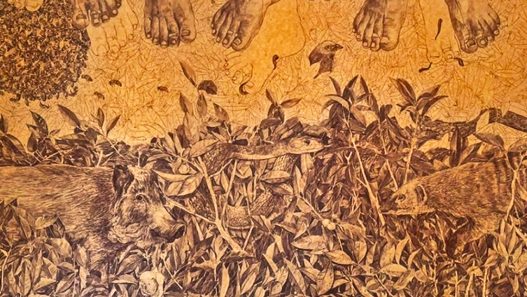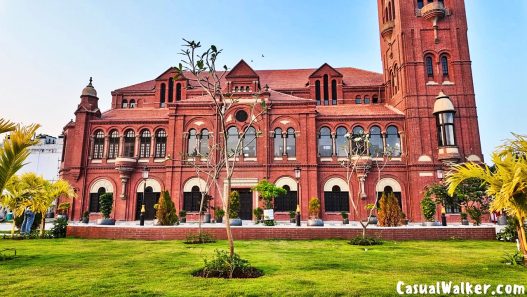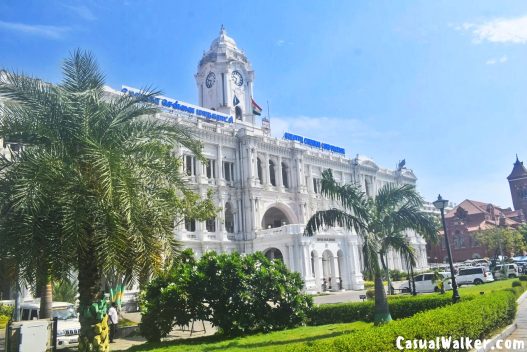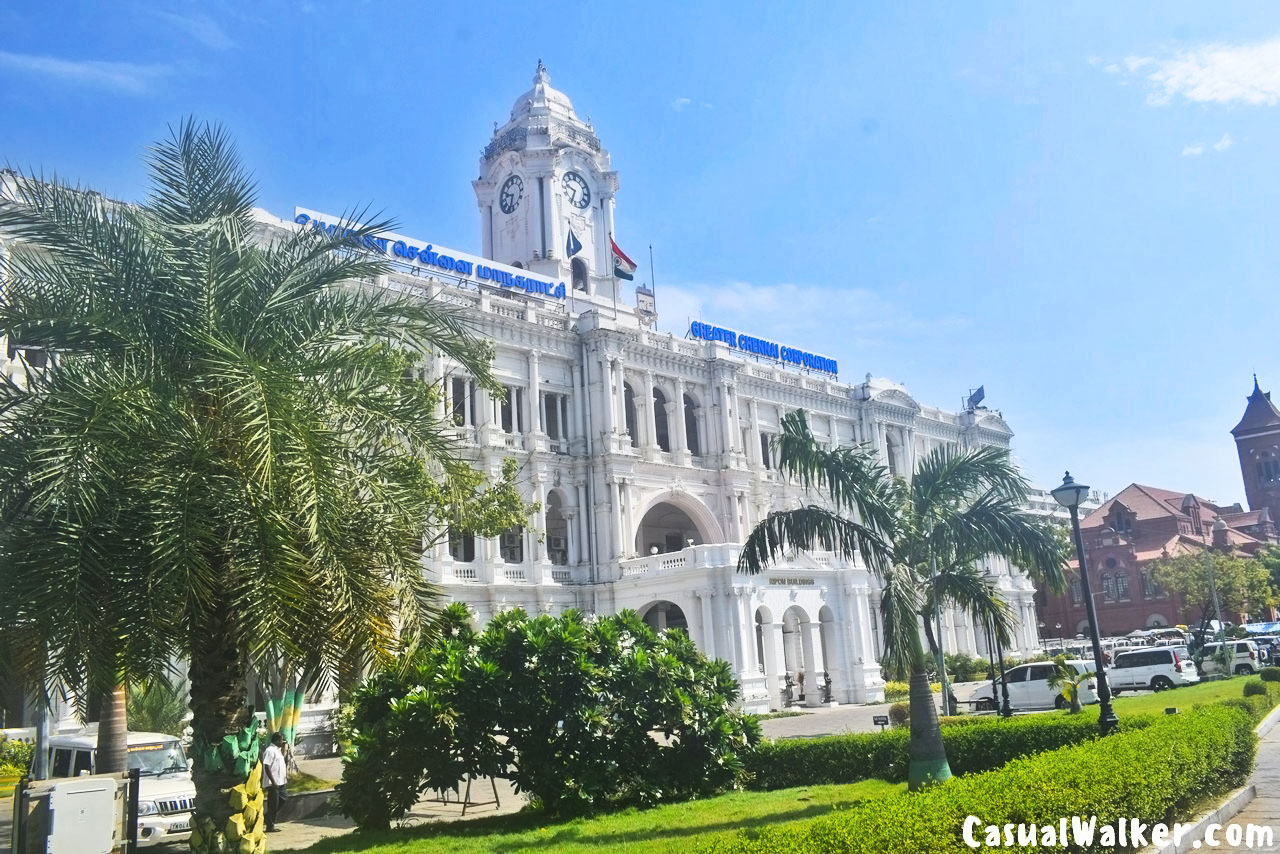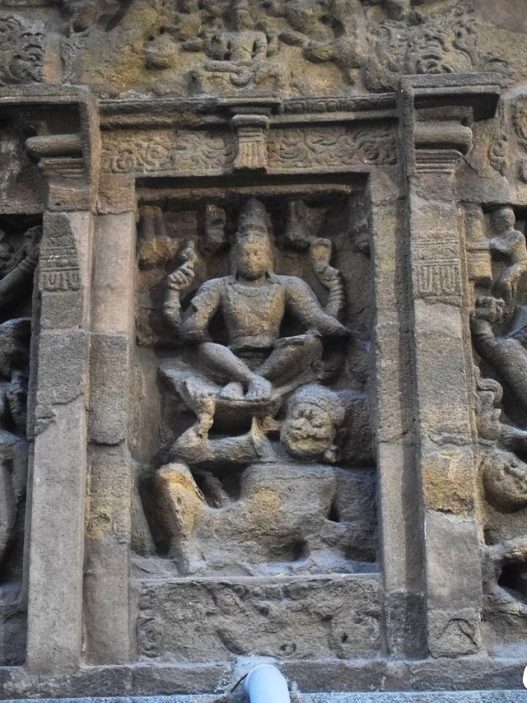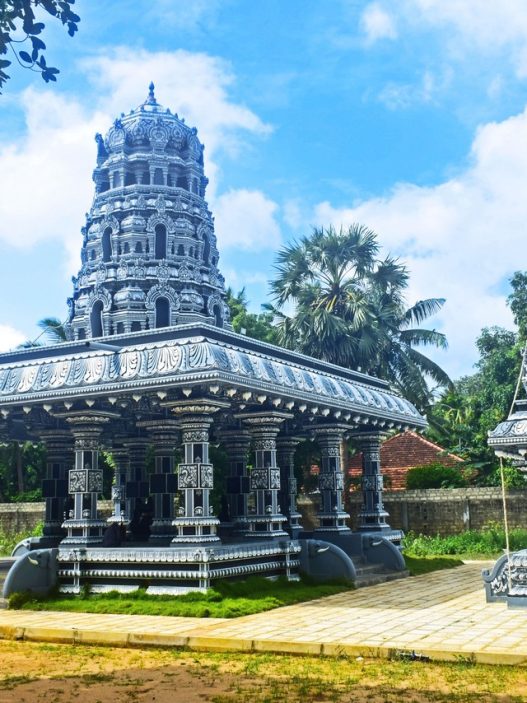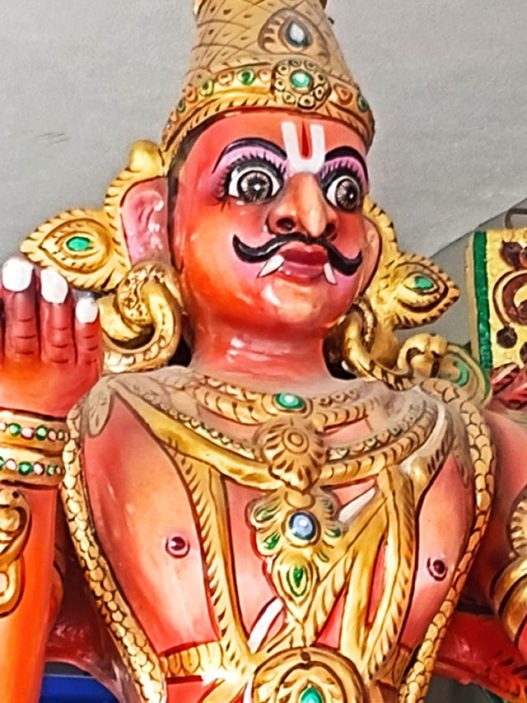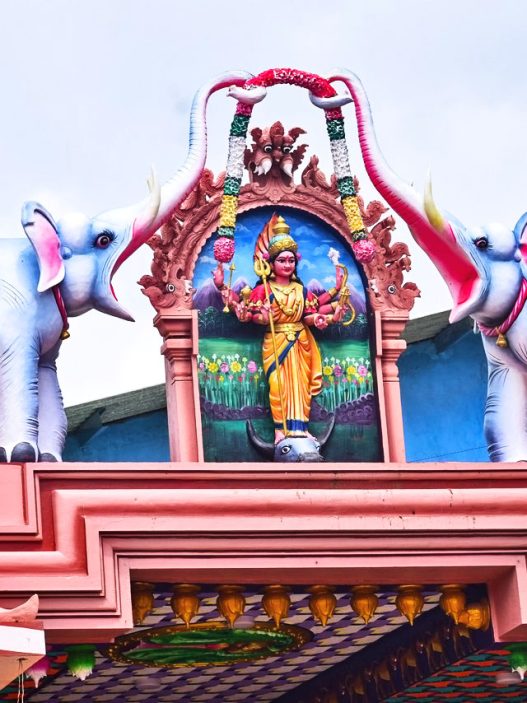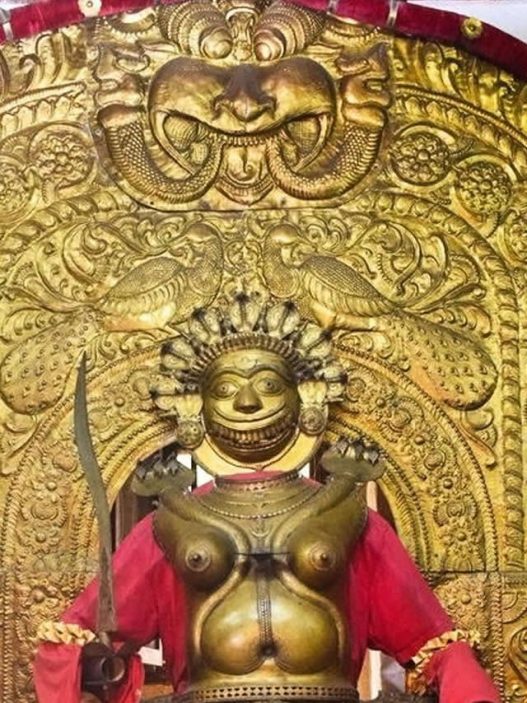Ripon Building in Chennai – The Greater Chennai Corporation (GCC) Building : India’s First and the World’s Second-Oldest Municipal Corporation – Visit, Timings, History, Architecture, Heritage Walk Booking Details, Contact Details, Travel Guide
– administrative & operational headquarters managing one of india’s largest urban areas

| CasualWalker’s Rating for Ripon Building in Chennai – The Greater Chennai Corporation (GCC) Building : | |

9.4 – Great / Excellent |
|
The Chennai’s Ripon Building serves as the operational headquarters where the Greater Chennai Corporation charts the city’s future, continuing its role since 1913. Every day, decisions made within these walls touch the lives of millions across one of India’s most dynamic metropolises.
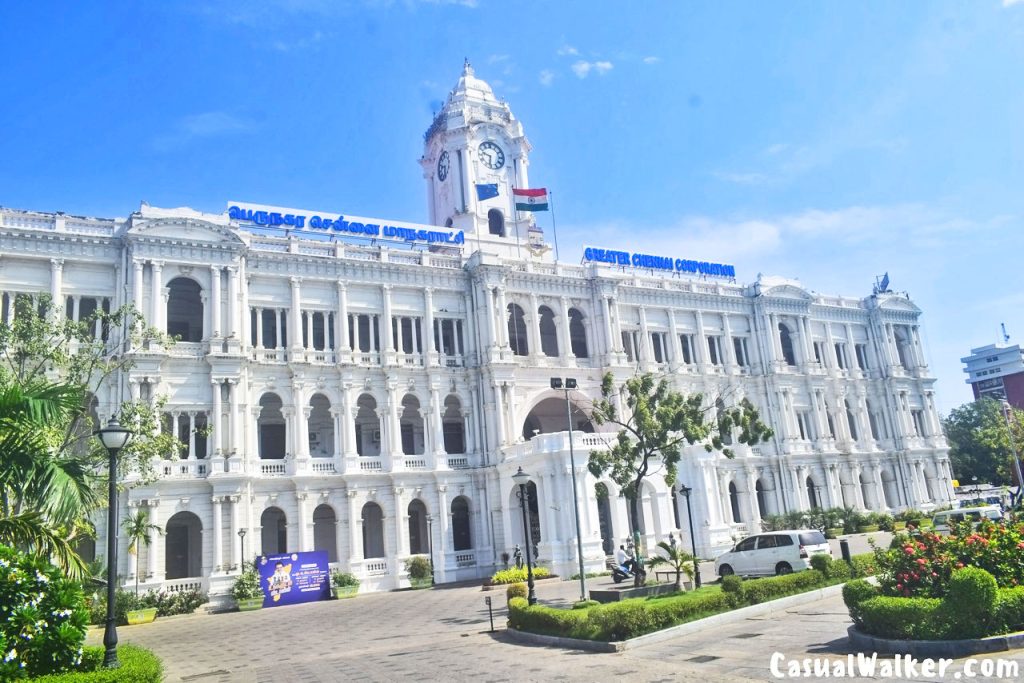
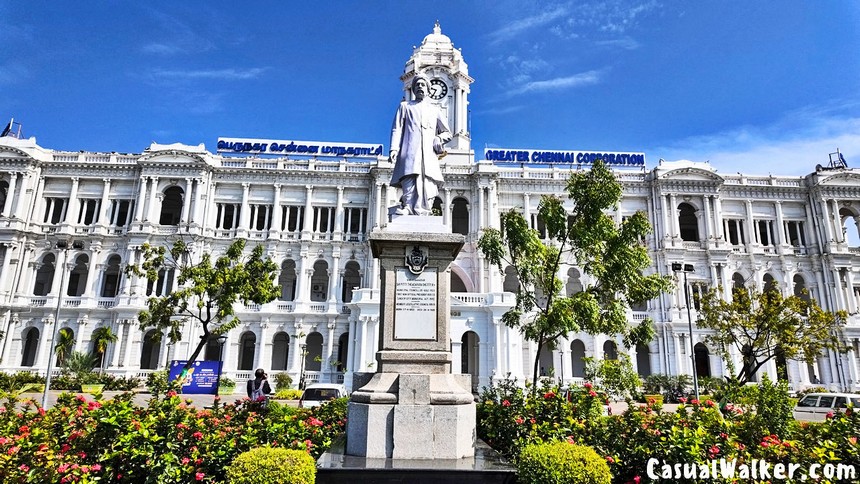
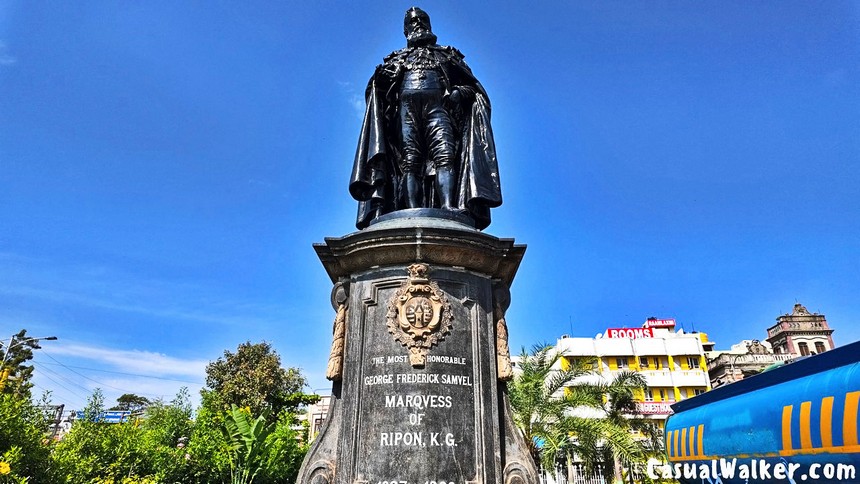
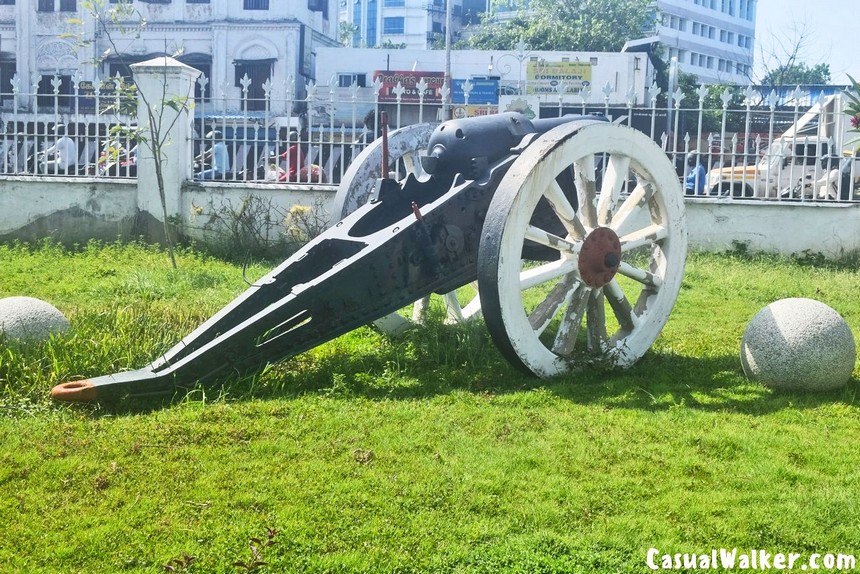
Ripon Building – Where Chennai’s Civic Story Began
The all-white Indo-Saracenic architecture – neoclassical structure near Chennai Central railway station serves as the headquarters of the Greater Chennai Corporation. But the story of Madras’s municipal governance stretches back much further – to 1688, when it was established by Charter, making it the second oldest municipal corporation in the world and the first in India.
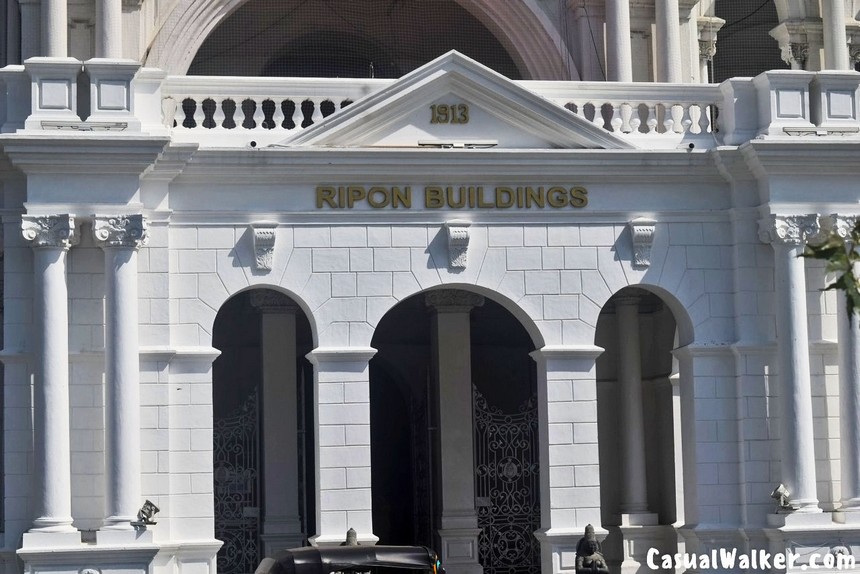
From Fort St. George to Modern Governance
The Corporation’s first home was a colonnaded structure behind St. Mary’s Church in Fort St. George, now the Fort Commandant’s Office. In the 19th century, it moved to cramped, unsuitable rented premises on Errabalu Chetty Street, near present-day Presentation Convent.
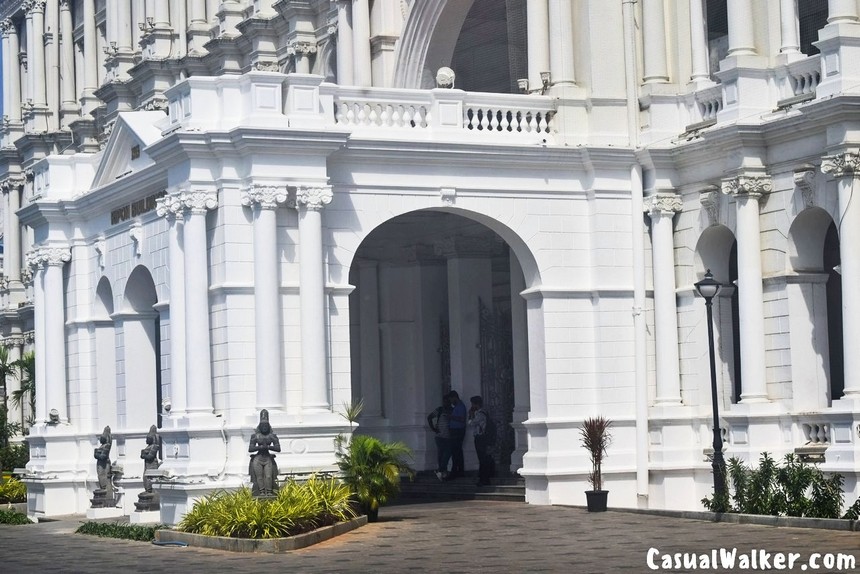
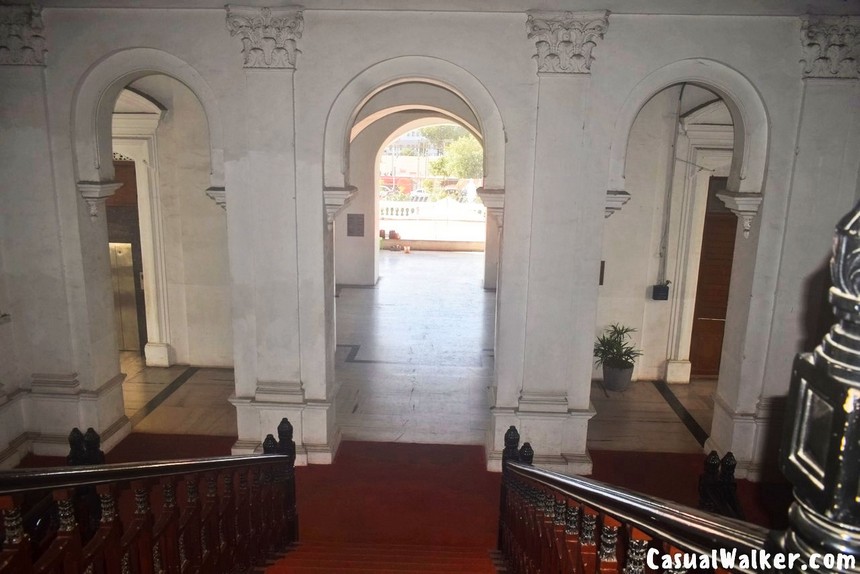
By 1905, the growing city needed a purpose-built administrative center. The building we see today replaced an older system where local administrators – the Adhikari, Kanakku Pillai, and Pedda Nayak – managed civic affairs. This transition marked Chennai’s emergence as a modern metropolis with organized municipal governance.
Making of an Icon
After three years of searching, officials allocated land in People’s Park, next to Victoria Public Hall. The foundation stone was laid by Minto, then Viceroy, on December 11, 1909, and construction began on what would become the Corporation’s permanent home.
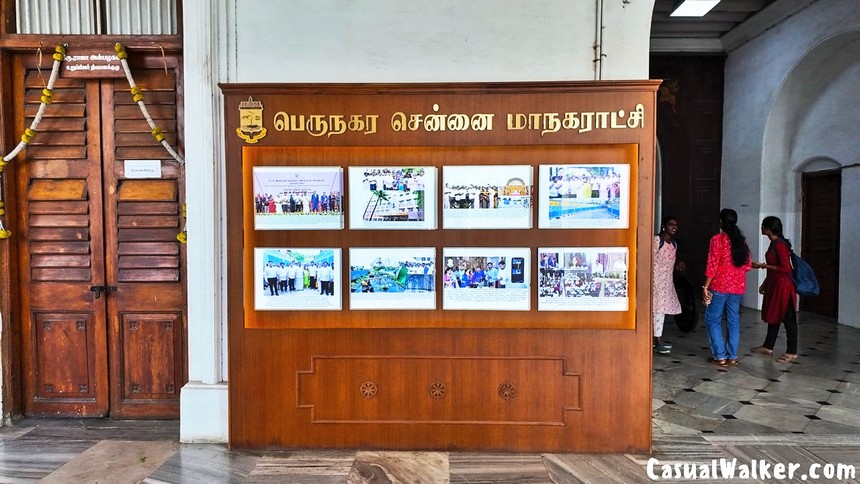
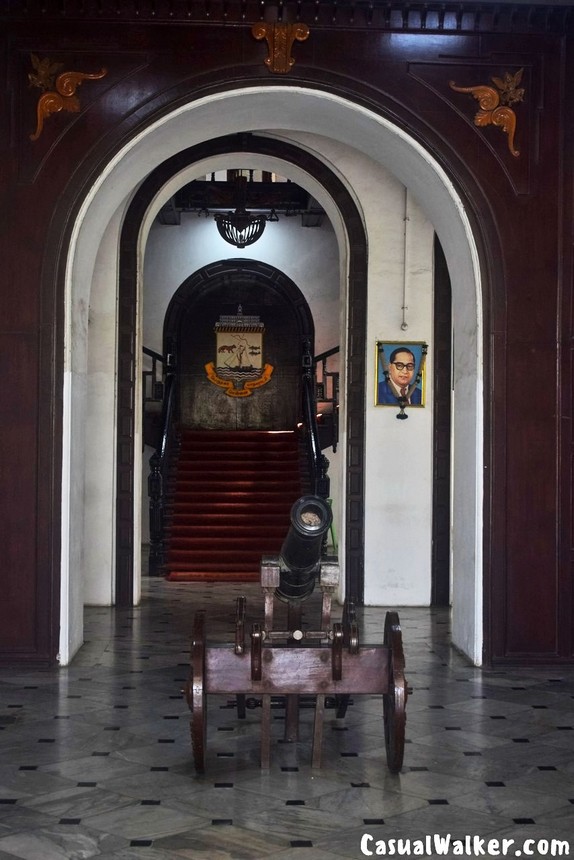
Government architect G.S.T. Harris designed this neoclassical structure blending Ionic and Corinthian styles. When he retired, J.R. Coats, the Corporation’s Engineer, oversaw its completion – his name lives on in a T.Nagar road. The building was named after Ripon, the Viceroy from 1880 to 1884.
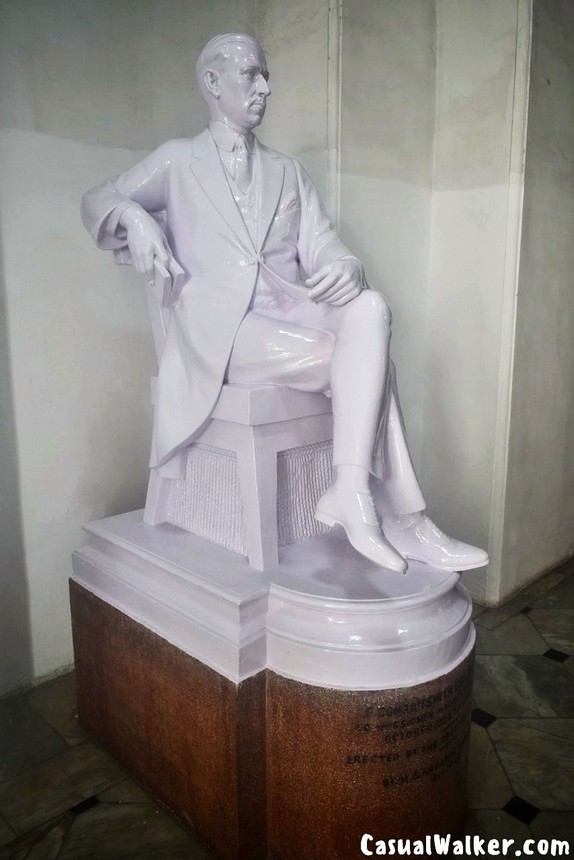
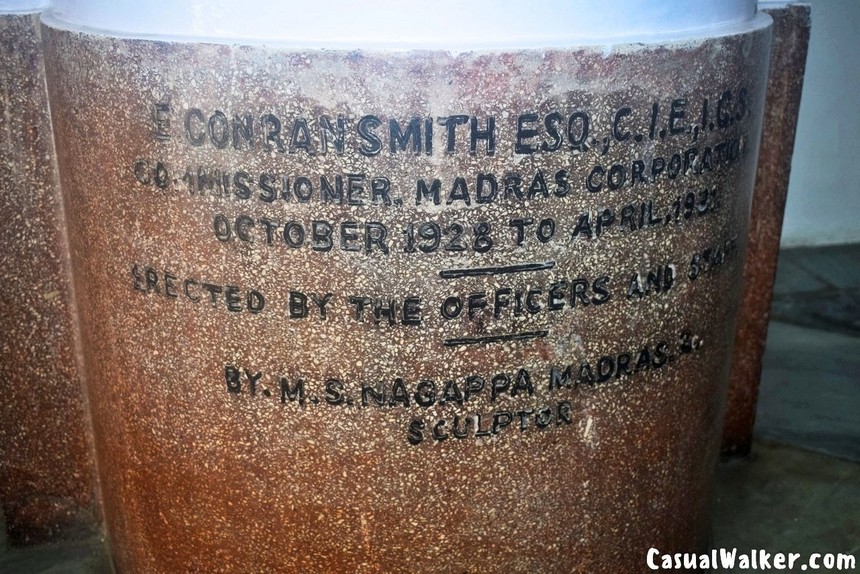
Indian Craftsmanship and Innovation
The building’s construction showcases remarkable Indian engineering ingenuity. P. Loganatha Mudaliar, the principal contractor and a pioneer in reinforced concrete, encountered a significant challenge – the land was marshy and unstable.
His brilliant solution involved creating foundations using 750 terracotta wells, each five feet in diameter, filled with concrete. These foundations extend 17 meters below ground and remain structurally sound over a century later.
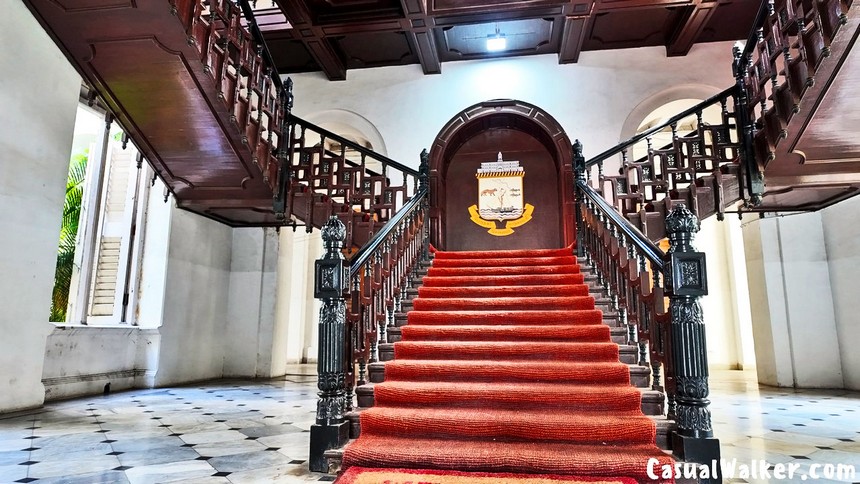
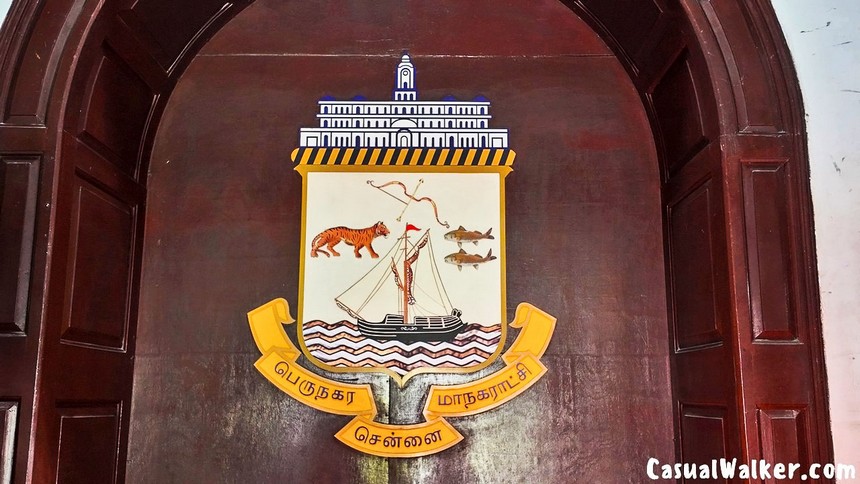
The bricks came from kilns in Choolaimedu, owned by master-builders Thatikonda Namberumal Chetty and Nemali Pattabhirama Rao – names that deserve recognition in Chennai’s construction history. Mudaliar received ₹550,000 of the total ₹750,000 project cost, and the building took four years to complete.
Architectural Significance
The structure spans 85 meters in length and 32 meters in width, built around two courtyards separated by a grand wooden staircase. The three-story building covers approximately 10,000 square meters, with walls constructed using stock bricks set in lime mortar and roofs supported by teak wood joists.
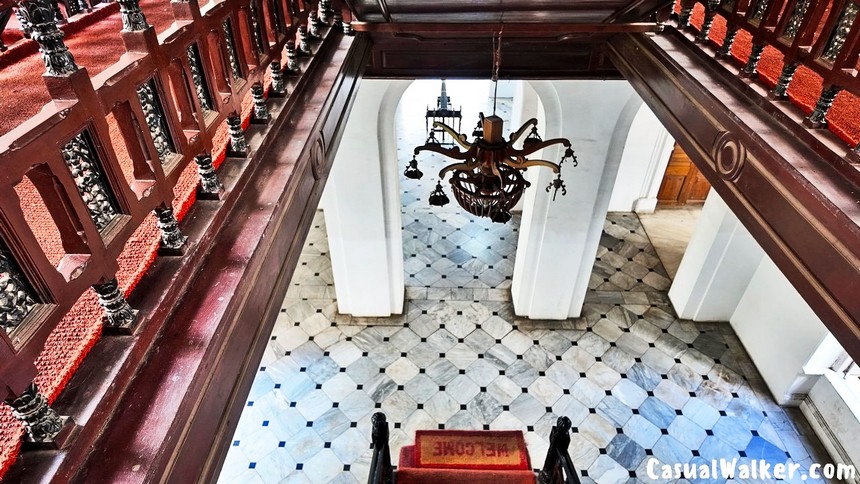
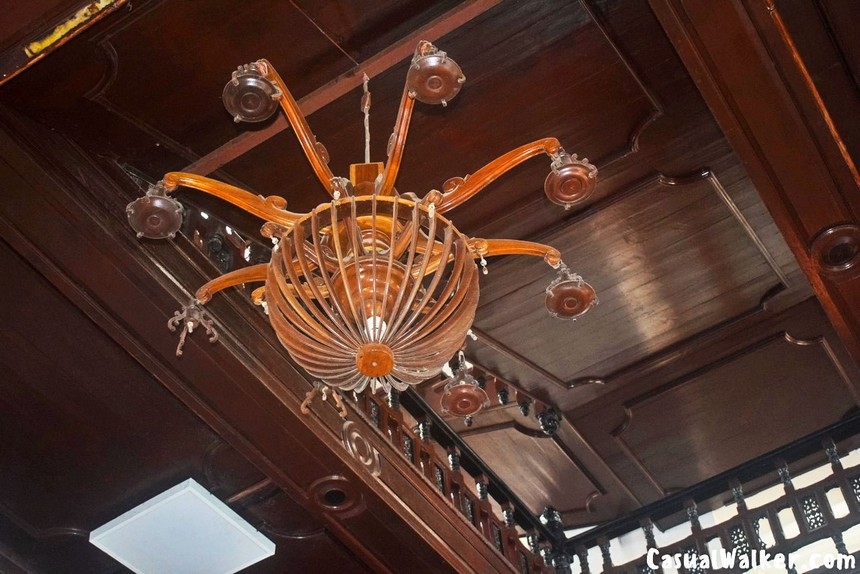
The 43-meter central clock tower houses a mechanical Westminster chiming clock installed by Oakes and Co. in 1913. Its 2.5-meter diameter face required daily winding – a tradition maintained even today. Four bells cast by Gillet and Johnston in 1913 once rang across the neighborhood, though they fell silent for years before recent restoration efforts.
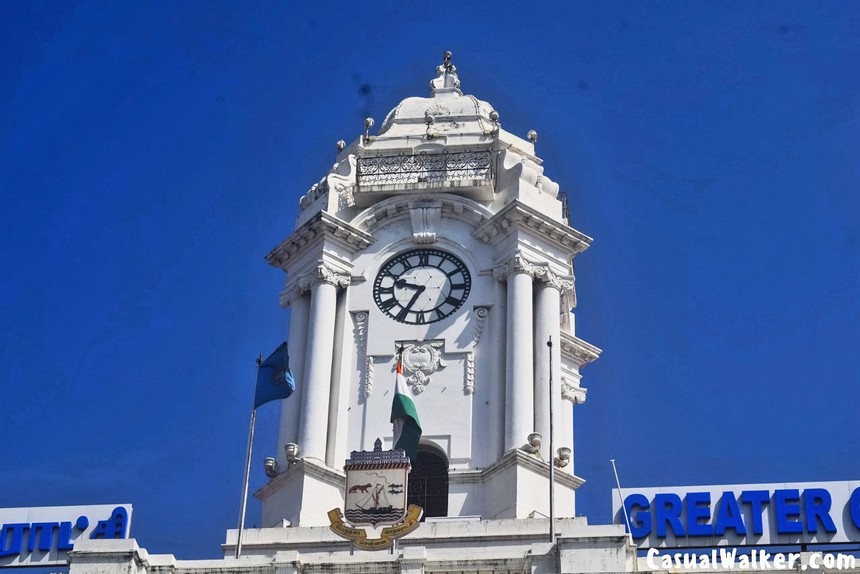
The composite columns feature capitals decorated with grapes, vines, and prosperity symbols. The original Cuddapah slate flooring has been replaced with marble, while doors with adjustable slats ensure natural ventilation – practical design suited to Chennai’s climate.
Historical Context and Local Governance
The building opened in 1913 with P.L. Moore as Corporation President, and over 3,000 attendees witnessed the inauguration.
What matters more than the naming is what this building represented: a purpose-built space for Chennai’s elected representatives and administrators to serve the city’s growing population. The Works Department, established here, managed everything from road construction to town planning, slum improvement, and housing – functions that shaped modern Chennai.
By 1947, the department employed 50 Overseers, each managing a division with work gangs and maistries for maintenance. The Drawing Section with draftsmen and tracers prepared plans for the city’s expansion.
Living Administrative Hub
The Council Chamber on the third floor showcases exceptional woodwork, stained glass, and parquet ceiling – spaces where countless civic decisions have been debated and made. The Mayor’s chair, gifted by Raja Sir M.A. Muthiah Chettiar, Chennai’s first 20th-century Mayor, and the Commissioner’s chair bearing Madras’s coat-of-arms are reminders of the institution’s continuity.
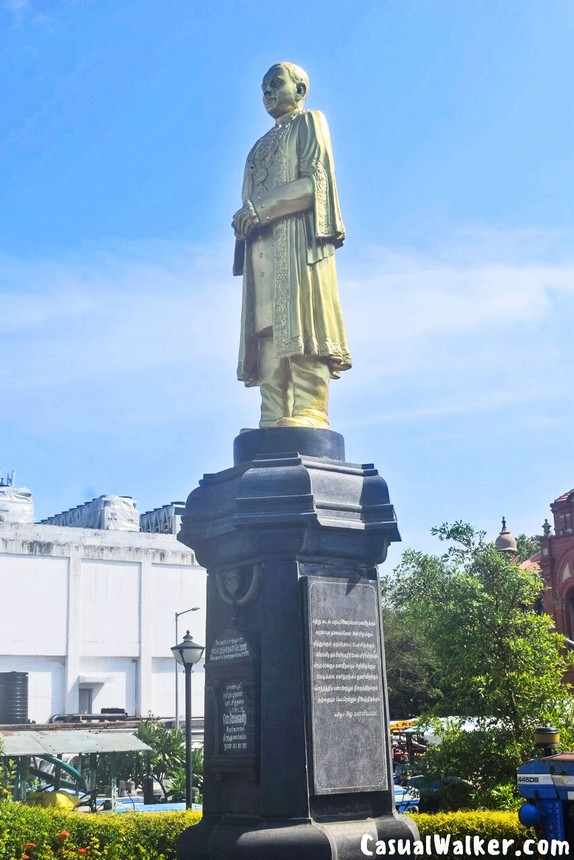
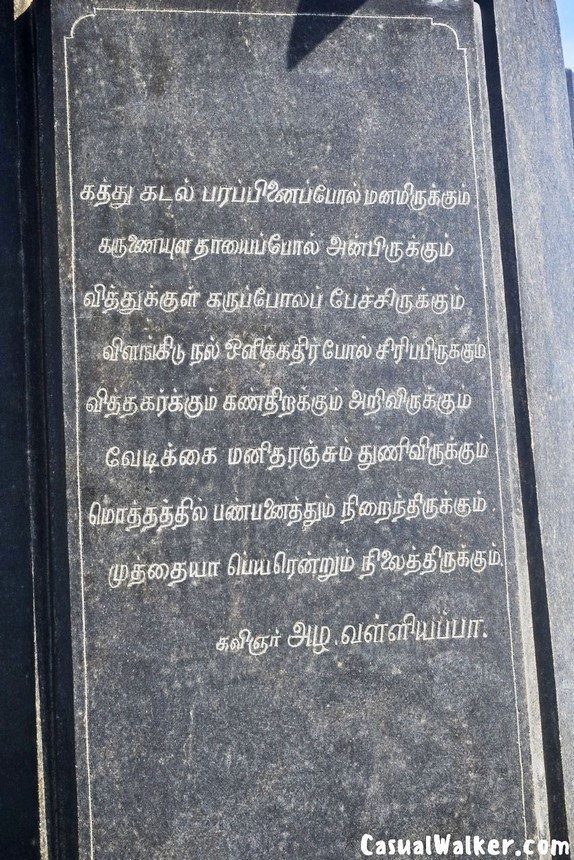
Major restoration work in 2012 preserved this architectural heritage for future generations. Today, the Greater Chennai Corporation continues operating from this building, making it a functional heritage structure – rare and valuable.
Nerve Center of Chennai’s Governance
From within these walls, the elected Mayor leads the Corporation Council, representing the voice of Chennai’s citizens in municipal decision-making. The administrative structure operating from Ripon Building manages one of India’s largest urban areas, divided into 15 zones and 200 wards. Each ward has an elected councillor who serves as the direct link between residents and the Corporation.
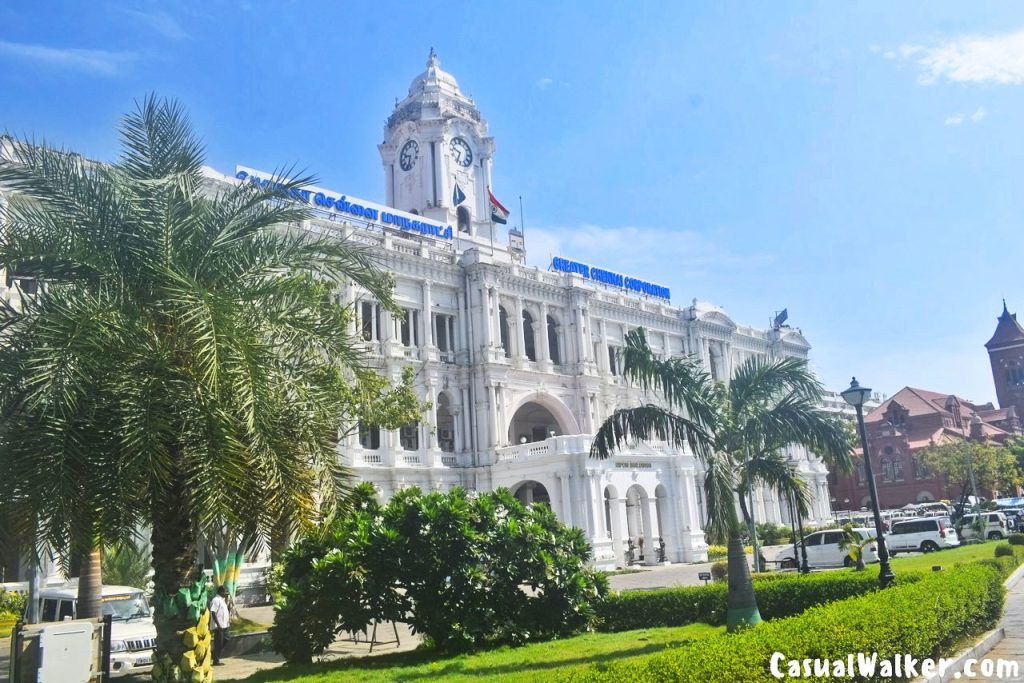
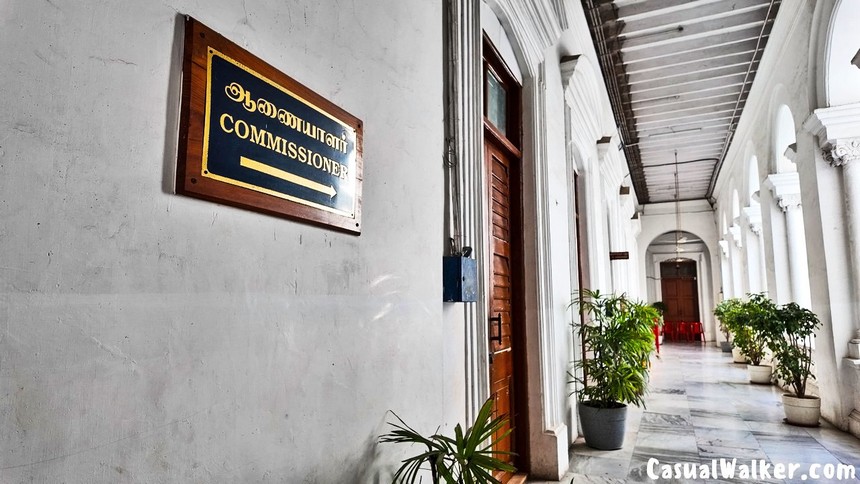
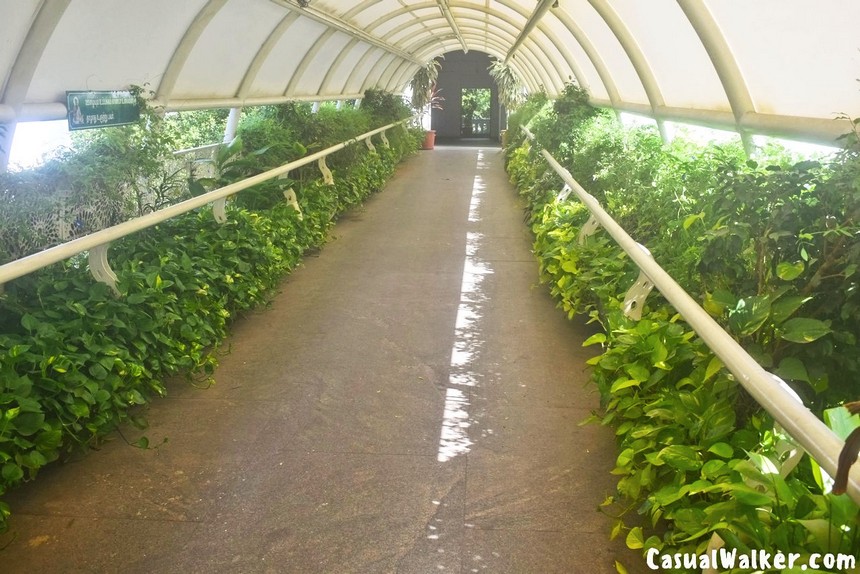
This zonal system, coordinated from the Ripon Building, handles everything from waste management and street lighting to water supply and road maintenance across Chennai’s vast expanse. The Corporation’s jurisdiction covers approximately 426 square kilometers, serving over 7 million residents. What started with 50 Overseers managing divisions in 1947 has evolved into a complex administrative machinery that keeps Chennai functioning 24/7. The building’s role as the coordination hub for these 15 zones makes it the true pulse point of the city’s daily operations – where policy meets implementation, and where citizen grievances reach decision-makers.
A few photos are captured by our teammate, BKL.
Booking Heritage Walk at Ripon Building Chennai
Chennai Corporation offers heritage walks from 8am to 9am on Tuesdays, Thursdays, Saturdays, and Sundays. These walks provide insights into the building’s architecture, the Corporation’s history, and Chennai’s urban development.
Heritage Walk Timings:
8:00 AM to 9:00 AM on Tuesdays, Thursdays, Saturdays, and Sundays
Heritage Walk Registration:
https://gccservices.chennaicorporation.gov.in/heritagewalk
Travel Tips for Ripon Building in Chennai – The Greater Chennai Corporation (GCC) Building, Chennai :
Address of Ripon Building in Chennai – The Greater Chennai Corporation (GCC) Building, Chennai:
Greater Chennai Corporation Office, Ripon Building, 53, Raja Muthiah Rd,
Periamet, Kannappar Thidal, Poongavanapuram, Chennai – 600003.
Contact: 098405 56909
Best Viewing Point
For photographers and architecture enthusiasts, the Periyar Bridge (formerly Willingdon Bridge) offers the best panoramic view where you can capture Ripon Building’s tower alongside Victoria Public Hall and Central Station – a trinity representing Chennai’s architectural heritage.
How to Reach Ripon Building – The Greater Chennai Corporation Building
The Ripon Building enjoys excellent connectivity from all parts of Chennai, making it easily accessible for visitors and tourists.
By Taxi/Cab: App-based services like Ola and Uber operate throughout Chennai. Simply enter “Ripon Building” as your destination. Pre-paid taxi services are also available at the airport and railway stations.
By Metro: The most convenient option is Chennai Park metro station on the Blue Line, located just 500 meters away. It’s an easy 5-7 minute walk from the station exit to the building. This is ideal for avoiding Chennai’s traffic.
By Bus: Chennai Park bus stop is even closer at 300 meters from Ripon Building. Multiple MTC (Metropolitan Transport Corporation) bus routes pass through this stop, connecting you from various parts of the city. The walk from the bus stop takes less than 5 minutes.
Chennai Central Railway Station: If you’re arriving by train, Ripon Building is conveniently located less than 1 kilometer away. You can either take a short auto-rickshaw ride (approximately 5 minutes) or enjoy a 10-15 minute walk through the heritage area of George Town.
From Koyambedu CMBT (Chennai Mofussil Bus Terminus): The building is approximately 10 kilometers from the main bus terminus. You can take the metro from Koyambedu station or hire a taxi/auto-rickshaw, which takes about 25-30 minutes depending on traffic.
From Chennai International Airport: Located about 18 kilometers from the airport, the journey takes approximately 40-50 minutes by taxi or app-based cab services. You can also take the metro from Airport station to Chennai Park station for a more economical option.

