Dakshina Chitra Heritage Museum in Muthukadu, Chennai : The Living History Museum – Best South Indian Museum on Arts, Architecture, Crafts, and Traditions – Visit, Travel Guide (Part 2) – Updated
– award-winning living museum about south Indian traditions
| CasualWalker’s Rating for DakshinaChitra Heritage Museum: | |

9.8 – Superb Awesome
|
DakshinaChitra is India’s best Heritage Museum, which is a project of the Madras Craft Foundation (MCF), a non-profit organization – for the promotion and preservation of the heritage and cultures of South Indian states like Tamilnadu, Karnataka, Kerala, and Andhra Pradesh.
This award-winning living museum recites the stories of people literally brings the South Indian’s cultural traditions all under one roof. DakshinaChitra heritage museum was is opened in December 1996. The name DakshinaChitra refers to “Picture of the south” exhibits with the goal of promoting South Indian culture on a global scale.
History of DakshinaChitra Heritage Museum:
DakshinaChitra campus is spread over 10 acres, the center has 18 heritage houses from the four South Indian states of Karnataka, Tamil Nadu, Kerala, and Andhra Pradesh, a reception, seminar halls, craft bazaar street, library workshops, art gallery, and restaurant.
The world-renowned architect Sri Laurie Baker planned the entire structure, and the museum was built under Baker’s student the architect Sri Benny Kuriakose, who designed the heritage home buildings and their’ re-creation on the path set by Baker in Dakshinachitra.
Sri Dr. Deborah Thiagarajan – Founder of Dakshinachitra:
Sri Dr. Deborah Thiagarajan, who is the founder of Dakshinachitra, also an Indian art historian of American origin, who founded an NGO, the Madras Craft Foundation (MCF) in 1984 with the intent of preserving the regional culture and heritage, incorporated Laurie Baker’s design principles and transformed them into what is now Dakshinachitra.
Dakshinachitra Museum Architecture:
Sri Laurie Baker – Key Architect of DakshinaChitra:
Sri Laurie Baker who is called the “Gandhi of architecture” is the Key Architect of DakshinaChitra. He was a British-born Indian architect who was an expert in India-based low-cost building design with maximum efficiency and with great aesthetics at Dakshinachitra.
Sri Benny Kuriakose who is associated with Baker and Debbie in 1984 with Madras Craft Foundation also made a great Architectural contribution to the Dakshinachitra. Various government ministries and organizations, including the Ministry of Textiles, the Ministry of Culture, and the Ford Foundation, are also supported the initial funding of Dakshinachitra. To Know more details about the Dakshinachitra Museum Architecture, please refer Sri Benny Kuriakose‘s website.
DakshinaChitra’s dwellings aren’t just model homes, they’re real residences that were taken from all around South India and restored at the DakshinaChitra. The houses were brought, systematically dismantled, transported, and restored by expert artisans in their own unique style retaining all their original features that integrate harmoniously while respecting our Indian heritage and culture.
The fact that the furnishings and artifacts in these homes are also carefully picked and retained. Every house here is an authentic representation of the traditional houses of South India much in detail including the items used in daily life, the various kinds of articles used during cooking, worship, equipment needed for their work, vintage vessels, kitchenware, furniture, and so on.
DakshinaChitra is mainly divided into four divisions, each symbolizing one of the four states of South India – Tamilnadu, Karnataka, Kerala, and Andhra Pradesh. Every type of house has a treasure trove of classic history. This living museum offers fascinating insights into art, architecture, and lifestyles in South India.
At the DakshinaChitra campus, there were proper signboards or direction boards were fixed on paved paths to guide visitors. In addition, we had a leaflet in our hands given to us along with entry tickets, so we knew exactly which direction to travel.
Currently, this heritage museum – Dakshinachitra is celebrating its 25th anniversary with an exhibition highlighting Laurie Baker’s art. The exhibition that is on till January 30 is a tribute to Baker who designed and created the museum at DakshinaChitra. The exhibition is between 10 am and 5 pm at Varija Art Gallery.
Dakshinachitra is one of the best places to visit if we want to learn more about the early diverse heritage and culture of South India.
At the Dakshinachitra campus, after the Tamil Nadu and the Karnataka Houses, we will move to the Andhara Pradesh and Kerala house in this part.
Check Dakshinachitra campus – Tamil Nadu and the Karnataka Houses (Part 1):
Andhra Pradesh Heritage Houses:
This Region is part of Telangana and coastal Andhra Pradesh geographical regions and has two houses.
Ikat house:
This Telangana weaver’s cottage was transported from Warangal’s Nalgonda village follows an age-old traditional style “bhawanti”. The main hall of the home depicted the rich textile tradition of the state ( Ikat weaving). Ikat weaving is a technique of dying the yarn to form patterns before it is put to the loom. On the side was another room with a display of Cheriyal Dolls.
The house has a central courtyard. The main wood used in the house is Palmyra (A type of Palm tree). Behind this is a typical South Indian backyard, complete with a little passage flanked on both sides by Tulsi plants.
Coastal Andhra House:
The mudhouse was built by residents of the Haripuram village in Visakhapatnam District (coastal area). The houses’ form and positioning aid them in fighting the roaring winds. The roof of the house almost touches the ground around the house indeed protects the mud walls from the rain.
Kerala Heritage Houses:
Kerala houses are the depiction of their diverse architectural styles and were distinguished based on the religious communities. These elegant houses are visual treats of a unique nature. Each one looks great and one can feel the Kerala environment, as each house is isolated from the neighboring houses and has some land around it, same as in Kerala. This Kerala section has the following four houses, padipura gateway and one cow shed. Each house has its own well, which is ideally accessible from the kitchen.
Syrian Christian House:
The primary material used for the construction is wood belonging to Syrian Christians of Puthuppalli, Kottayam district. The layout of the Syrian Christian house is unique, with the house’s entry opening straight into the granary also serving as a prayer hall. There is also a living room, a separate dining area, and a kitchen in this home.
The lengthy verandah, the underground storage for food supplies, and the well in the kitchen are pretty notable features. A granary, a cowshed, and an elaborate gatehouse- Padipura are also included within the Puthuppalli house’s enlarged compound.
Hindu House Trivandrum:
This ancient house represents the southern part of Kerala, are belonged to an agricultural Hindu family of Nairs. Timber was used to construct the structure and any substance other than wood is difficult to detect. On the side verandah, we can notice a massive wooden container that was used to store grains.
Calicut Hindu House:
This is a two-story house belonging to the Menon family that represents the central and northern part of Kerala. The building material of the house is a clay and pebble substance along with wood.
The Calicut House is a well-thought-out structure and the entrance benches, the ground floor’s running balcony make one feel welcome. This house has a big central courtyard – Nadumuttom, which allows ventilation, good lighting, and rainwater. one can view the courtyard from the first-floor corridors.
The house is divided into many small rooms that surround the courtyard.
This home also has a large collection of household things on display and also includes beautiful mural paintings, Guruvayoorappan pictures, traditional lamps, storage units, and Enna Thoni – The oil boat for Ayurveda treatment.
Granary:
Kuttattukulam, near Kottayam, provided the granary and cowshed at DakshinaChitra. The wooden granary that once housed the lower level has been demolished to make way for exhibition space. The upstairs, however, with its wooden apartments and central granary, has not changed.
Activities at DakshinaChitra:
There are many surprises for kids and craft lovers. Dhakshinachitra conducts several activities and workshops but is not limited to Palm Leaf Crafts, Pottery, Pot Painting, Origami, Paper Crafts, Puppet Making, Fabric Printing, Glass Painting, Pebble painting, Mehendi.
These activities allow children to directly engage in and create their own crafts. One Artisan is assigned to each craft to exhibit or teach the attendees and we can take our makings with us once they are done. Apart from the primary admission cost, they charge a fee (starting at 20 rupees) for each of these programs.
Cultural Events at DakshinaChitra
Cultural events such as classical dances Bharatnatyam, Mohiniyatam, and Kuchipudi, Kavadiattam, Folk Dances (Poikaal Kuthirai, Karagattam, Myilattam) of Tamil Nadu as well as music concerts, are held regularly in the enormous open-air theatre or amphitheater here.
These events are conducted on regular basis with proper date and time announcements on their website. Make a check before planning and witnessing these traditional events. Try your hand and enjoy the traditional puppet show, potter’s wheel, traditional board games, Bioscope, Kili Joshiyam – Parrot Astrology, its quite interesting that little parrot picks a card for us and turned out as a fortune teller. Children’s play equipment like slides and a sea-saw was available.
BEKAL – the Restaurant at DakshinaChitra:
The restaurant is attractive and complements the surrounding architecture. The pillar here was a wooden pillar with gorgeous sculptural work reminding much of Southern India. The food is typical, south Indian and the cuisine is both delicious and affordable.
With numerous facilities such as a restaurant, library, information center, and a crafts bazaar, it is certainly an exciting day excursion. Simply set up a few hours to really explore the area. Through special festivals, exhibitions, symposia, and seminars, Dakshinachitra promotes national and international culture. Dakshinachitra will forever be associated with life in South India.
It lives as a cross-cultural center dedicated to displaying, promoting, and conserving art, architecture, culture, and crafts from throughout the world.
How to Visit DakshinaChitra Heritage Museum in Muthukadu, Chennai:
DakshinaChitra Heritage Museum Address:
East Coast Road, Muttukadu, Chengalpet District – 600 118.
Tamil Nadu, India.
Telephone: 044 27472603 / +91 9841422149 / 9841020149
Website: https://www.dakshinachitra.net
DakshinaChitra Heritage Museum Timings:
General Timings: 10 am to 6 pm.
Weekly holiday: Tuesday (open on all national holidays except on Diwali day)
DakshinaChitra Heritage Museum Ticket Cost:
Buy Ticket Online at: https://pages.razorpay.com/dakshinachitraEntryTicket
Indian Adult: Rs. 175
Kids Aged: 5-12yrs) – Rs. 60 / 13 to 18 yrs – Rs. 100
Video or Professional DSLR Camera: Rs. 250
Overseas Visitors: Rs.350
Eatables from outside are not permitted to be brought to the museum.
How to reach DakshinaChitra:
Dakshinchitra is located in between Mayajaal & Muttukaad on the ECR road from Chennai to Pondy, and it is very near to MGM the dizzie world.
Regular buses and taxis are available for going to this place. This place can be very well visited if you are visiting Mahabalipuram or Pondicherry.
Check out and enjoy the photo captures of DakshinaChitra Heritage Museum in Muthukadu, Chennai.
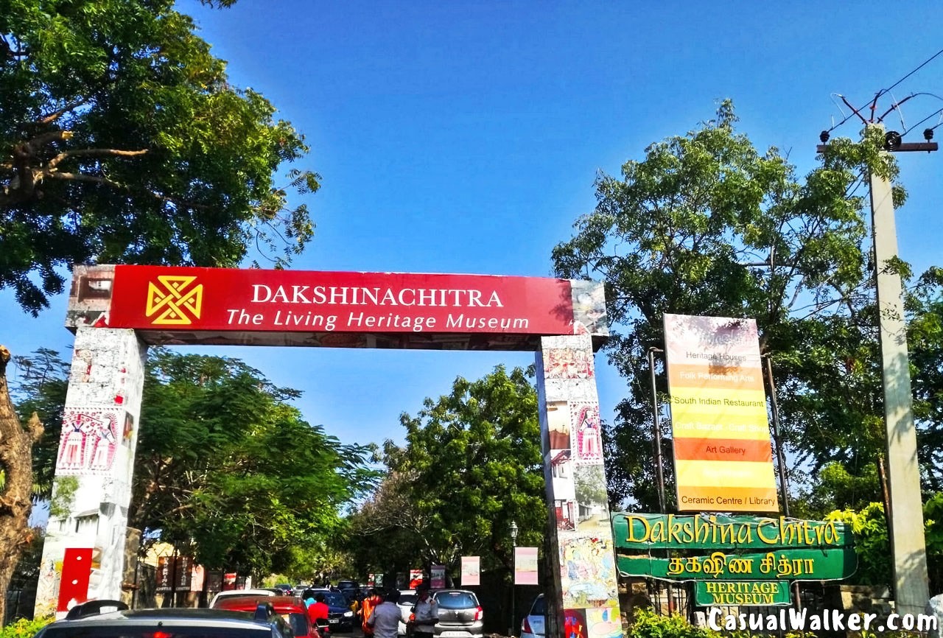
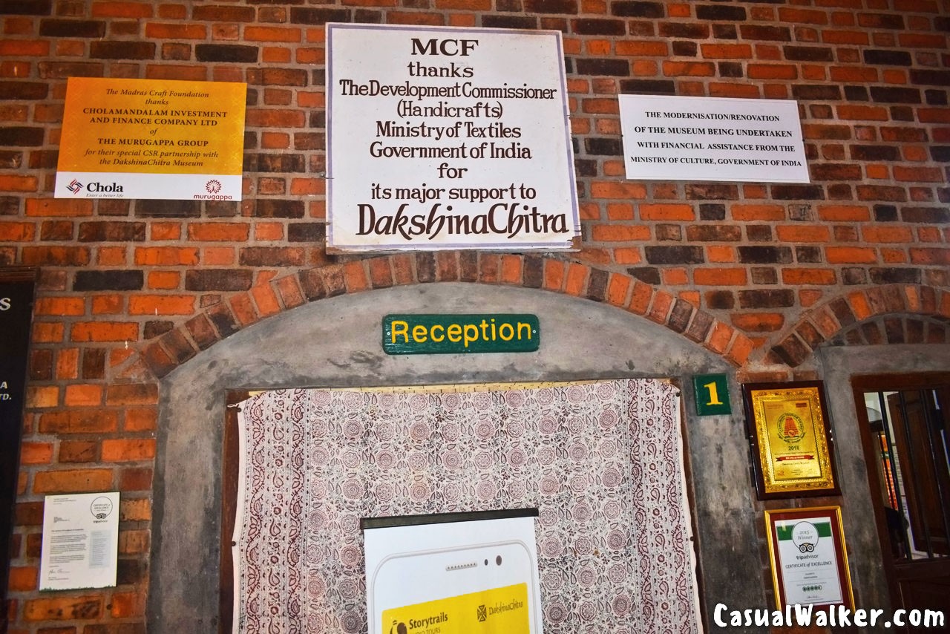
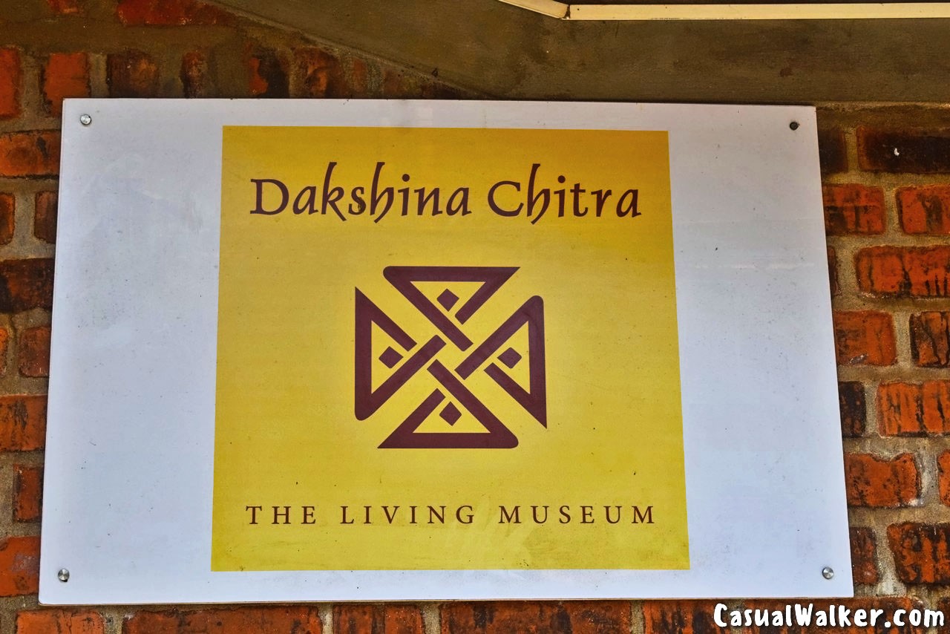
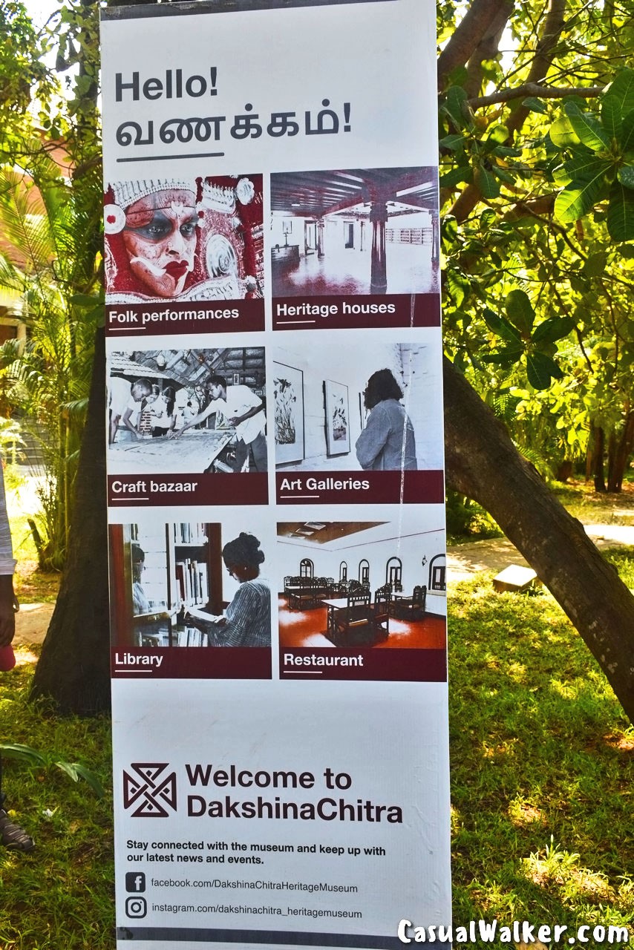
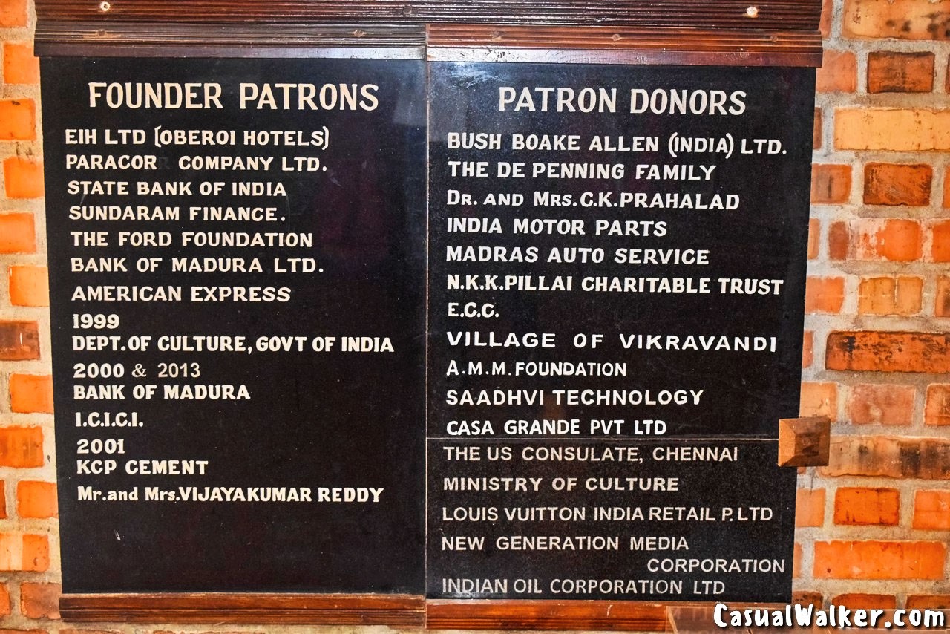
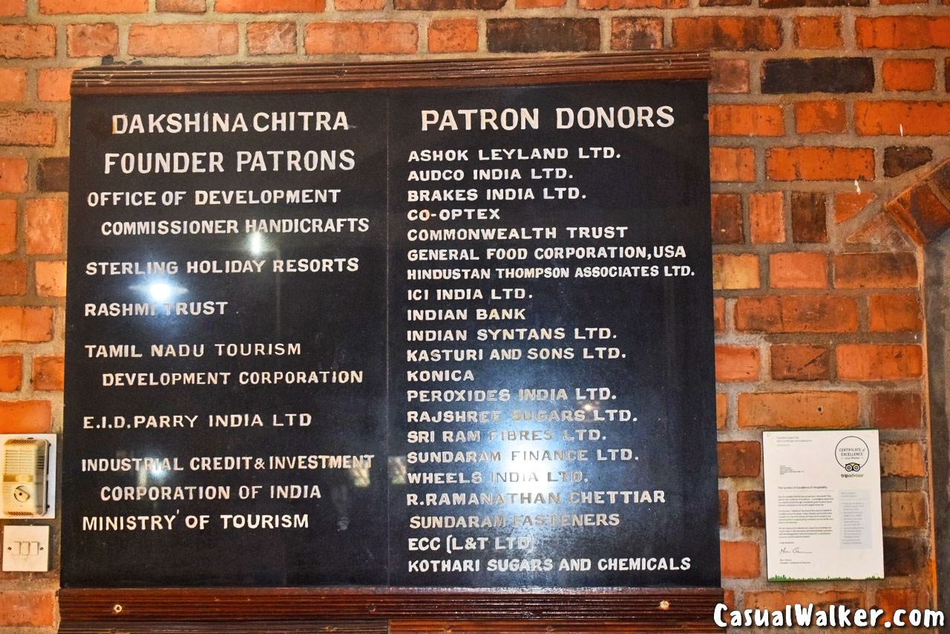
DakshinaChitra Craft shop:
At the entrance of the DakshinaChitra, we can find the craft shop selling all traditional and cultural gift items, dresses, and postcards
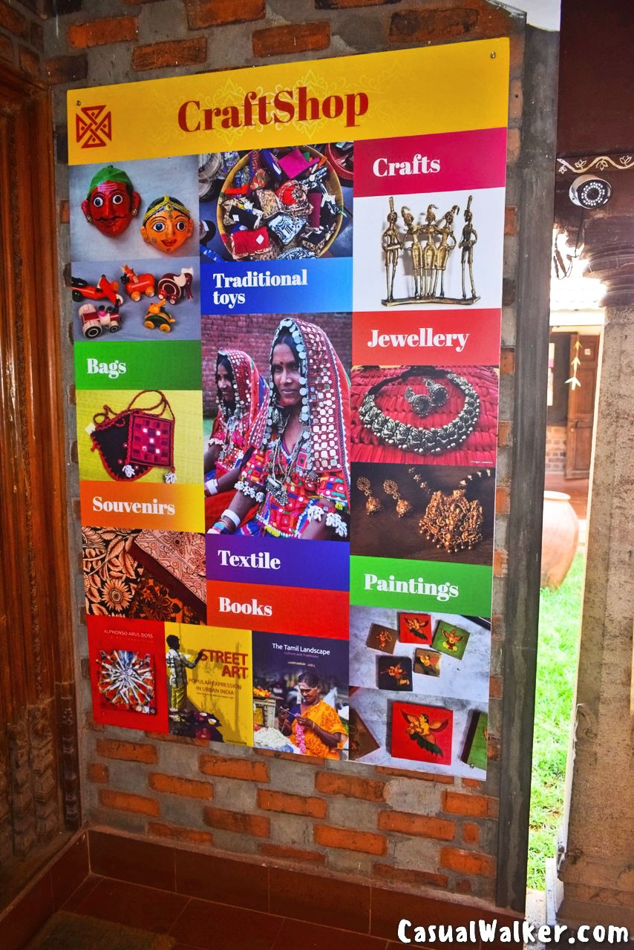
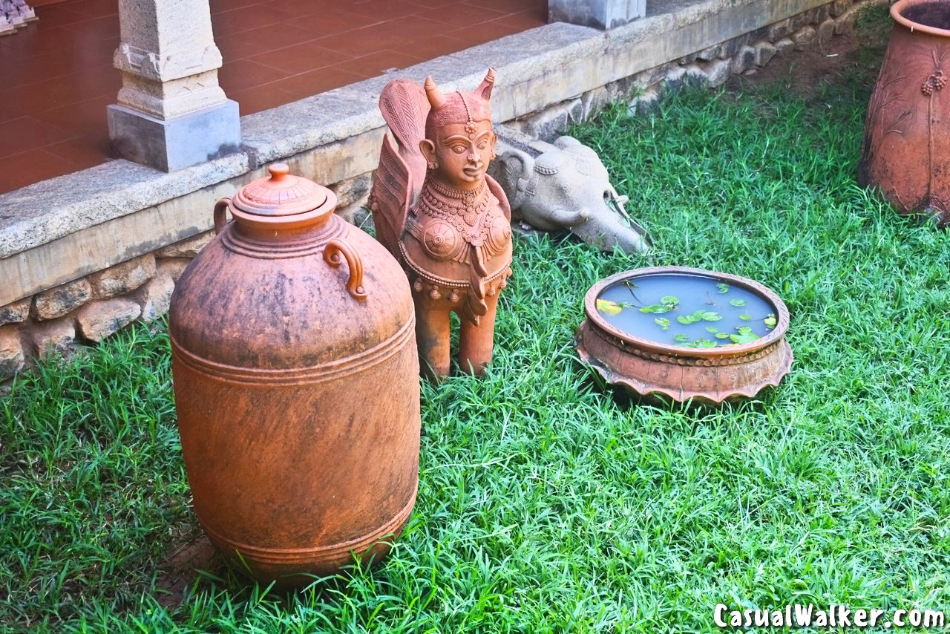
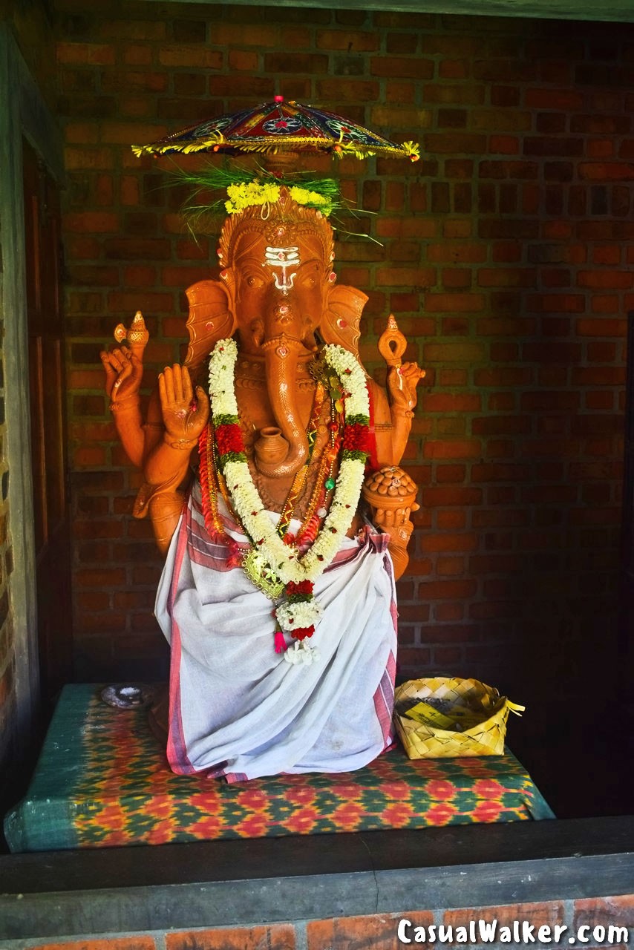
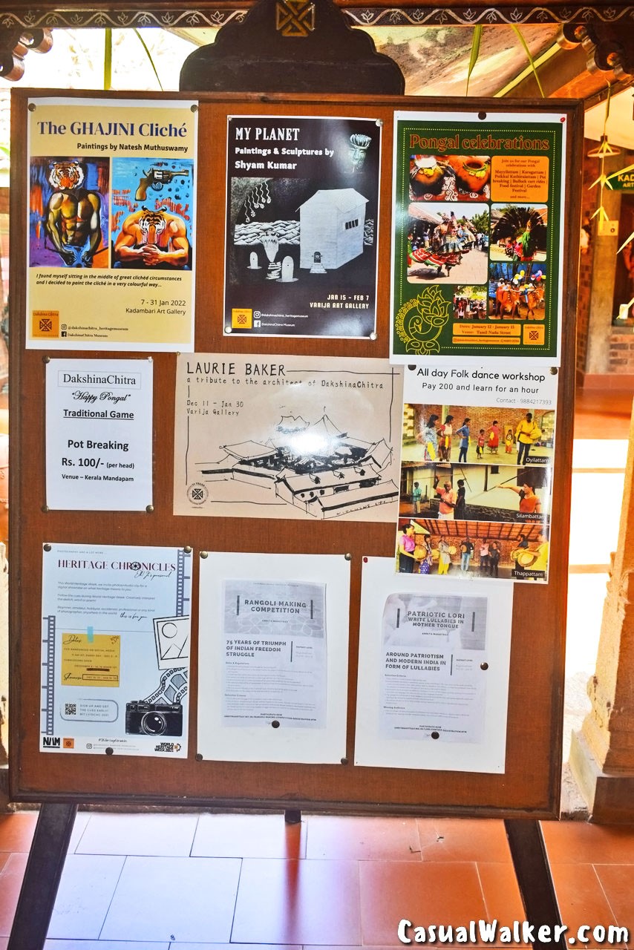
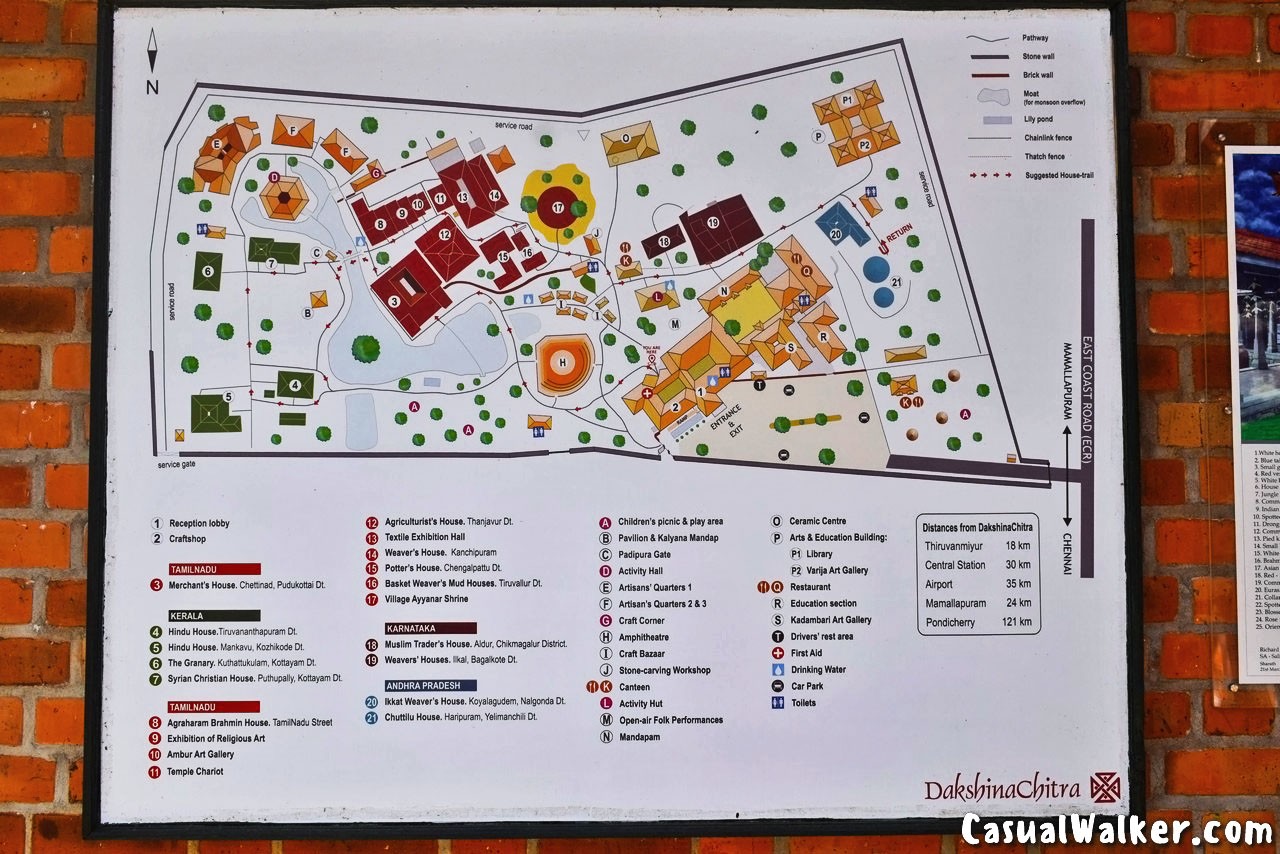
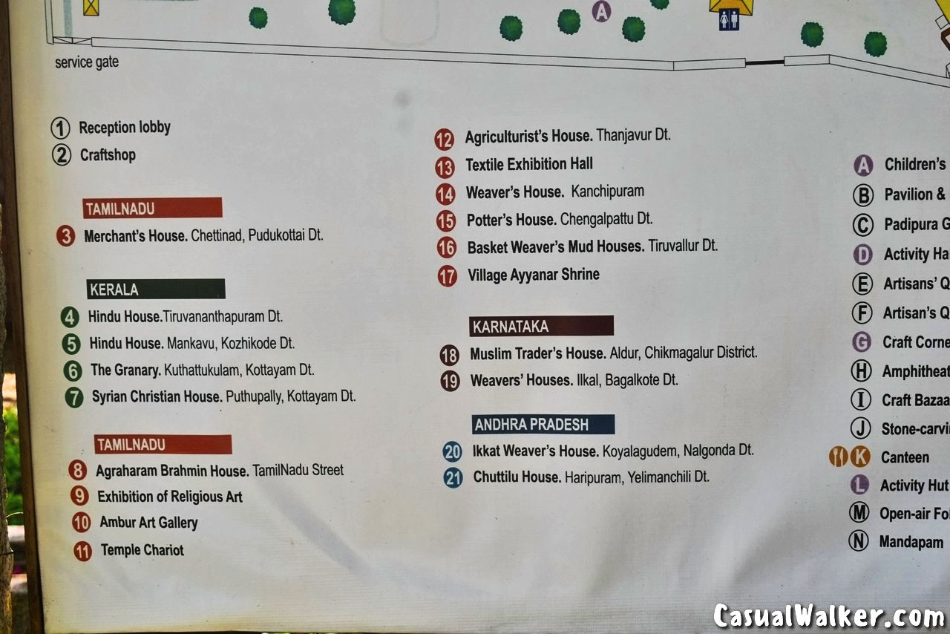
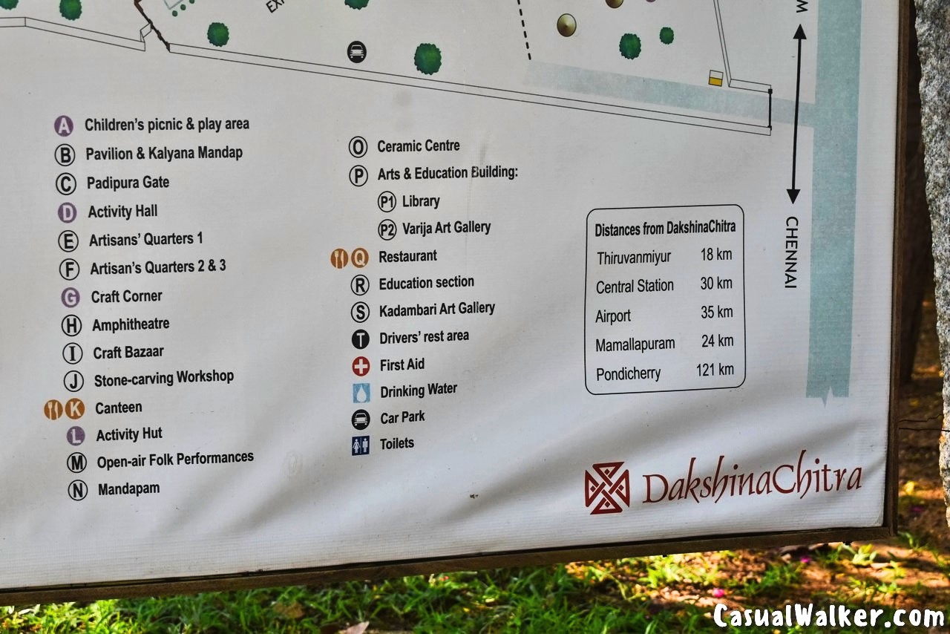
Andhra Pradesh Heritage Houses:
This Region is part of Telangana and coastal Andhra Pradesh geographical regions and has two houses.
Ikat house:
This Telangana weaver’s cottage was transported from Warangal’s Nalgonda village follows an age-old traditional style “bhawanti”. The main hall of the home depicted the rich textile tradition of the state ( Ikat weaving). Ikat weaving is a technique of dying the yarn to form patterns before it is put to the loom. On the side was another room with a display of Cheriyal Dolls.
The house has a central courtyard. The main wood used in the house is Palmyra (A type of Palm tree). Behind this is a typical South Indian backyard, complete with a little passage flanked on both sides by Tulsi plants.
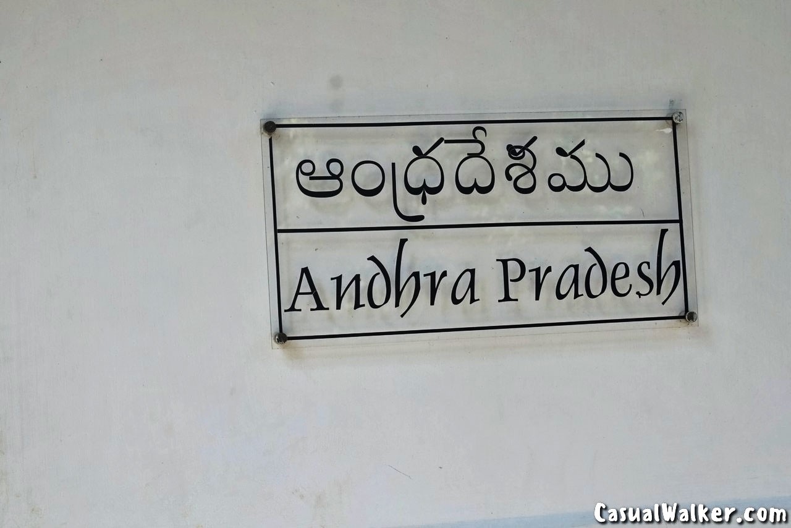
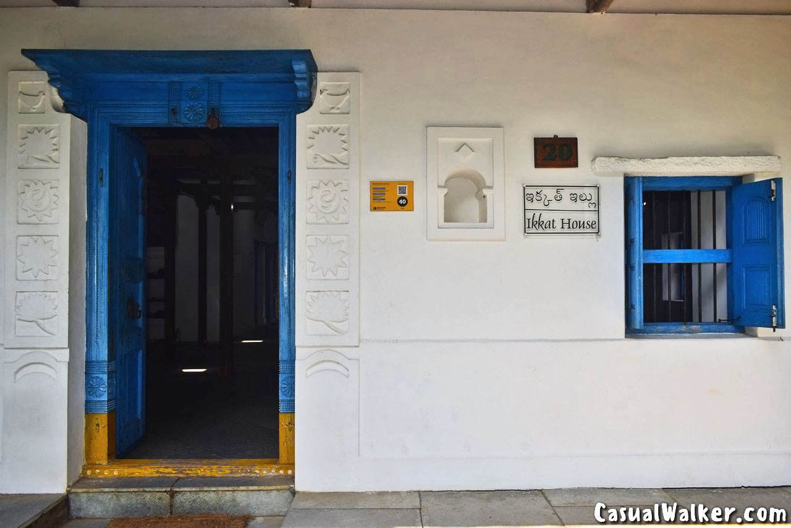
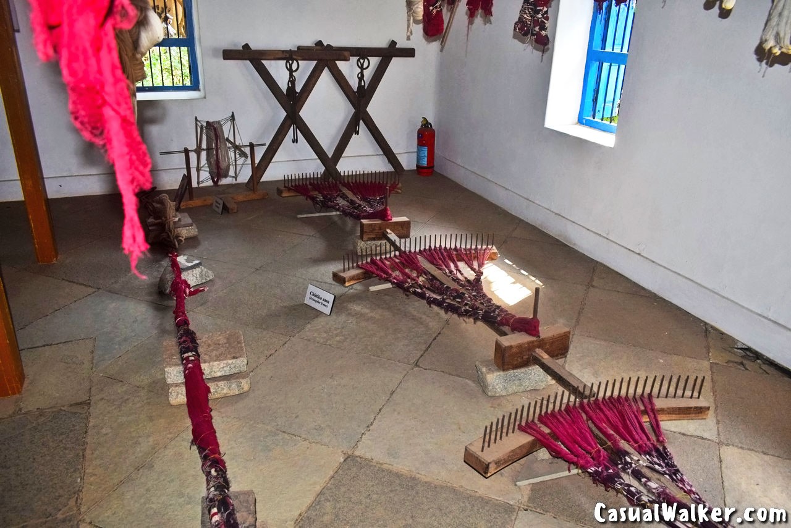
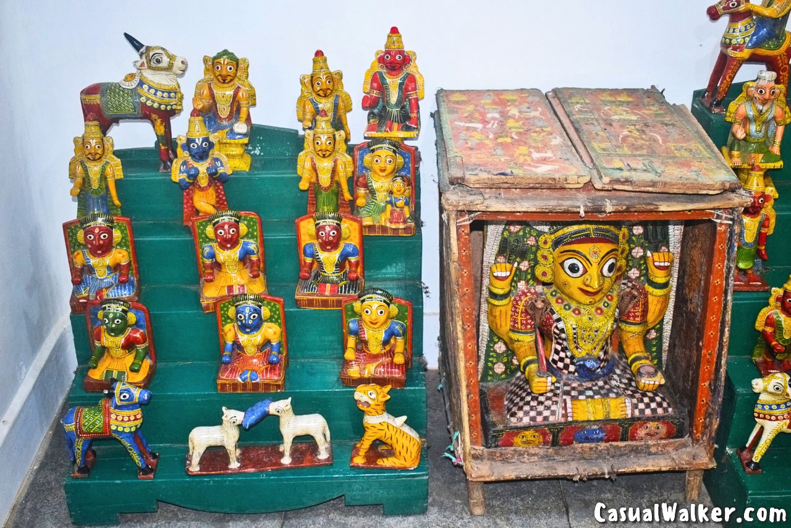
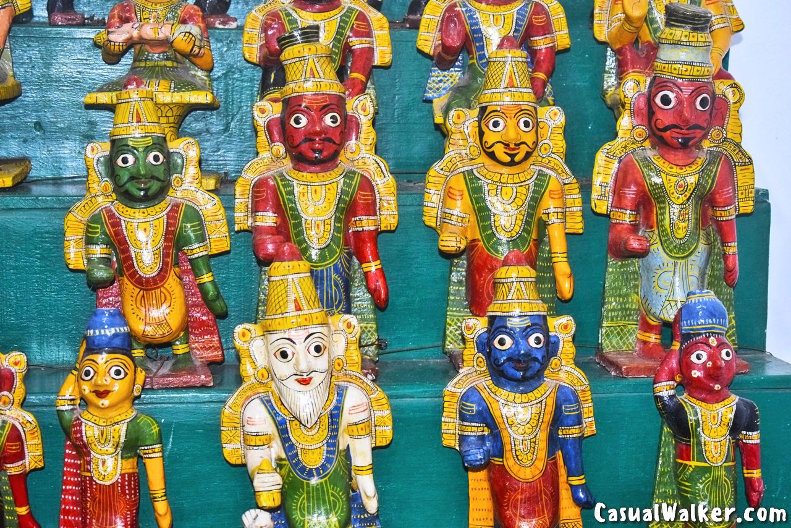
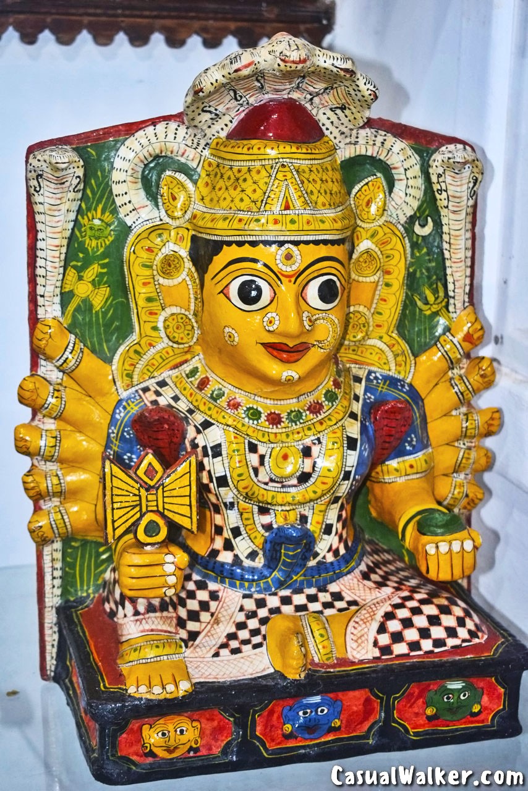
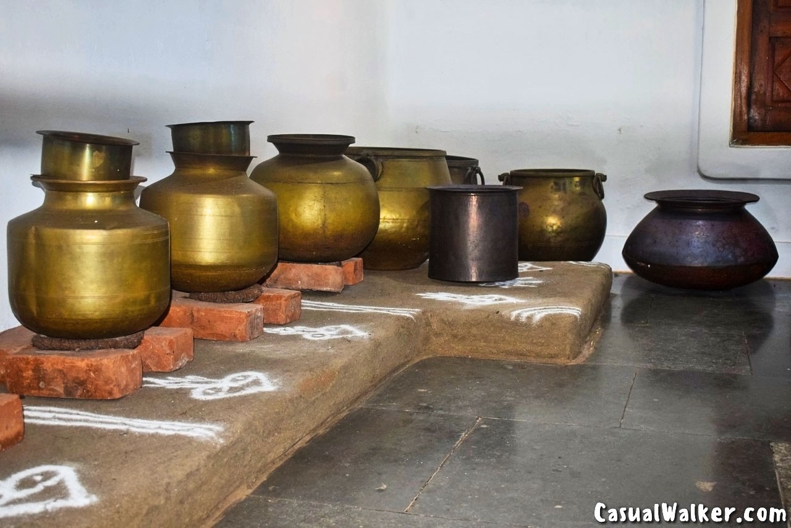
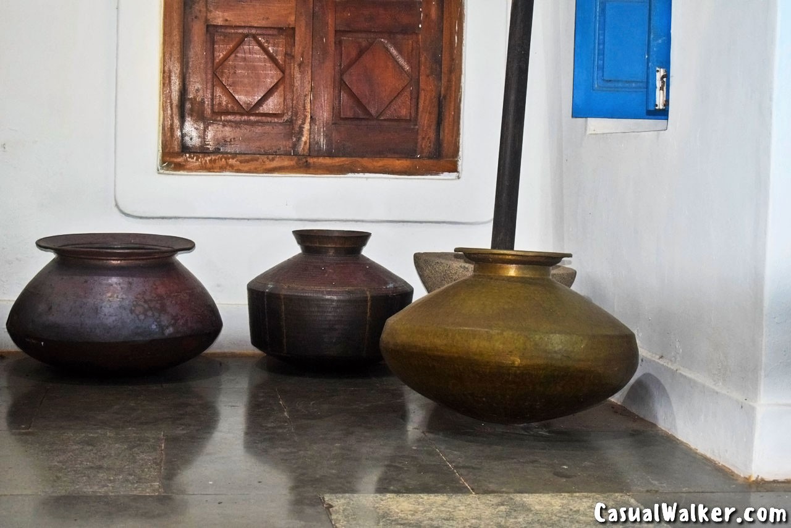
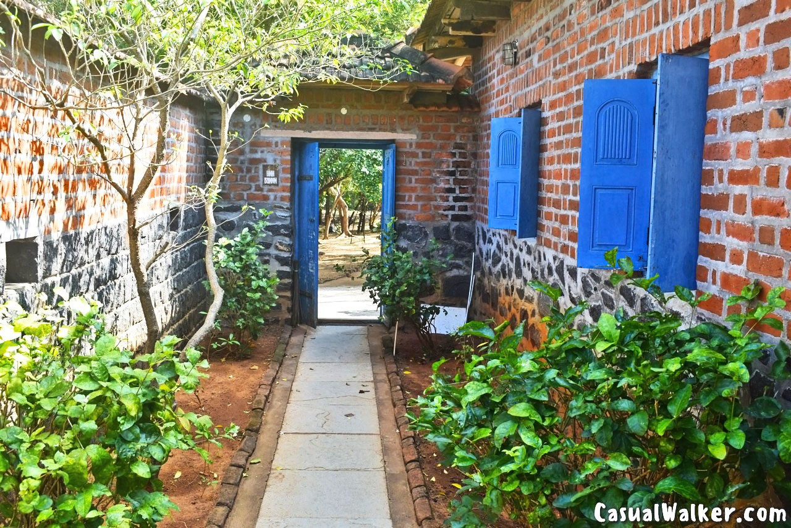
Earth Matters – An Indo-Korean Ceramic Residency and Exhibition:
Earth Matters – An Indo-Korean Ceramic Residency and Exhibition by the InKoCenter, which showcases Ceramic works of various Korean artists and Indian artists.
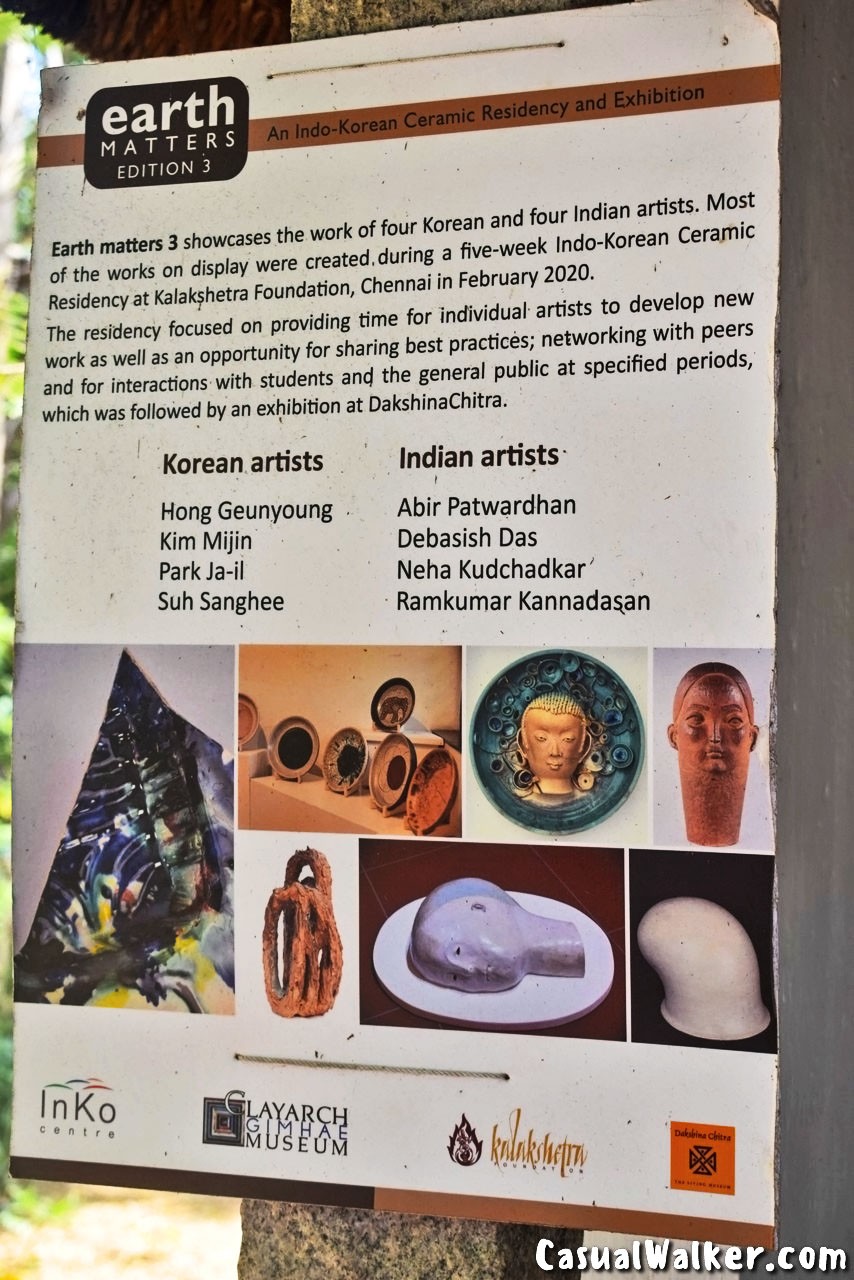
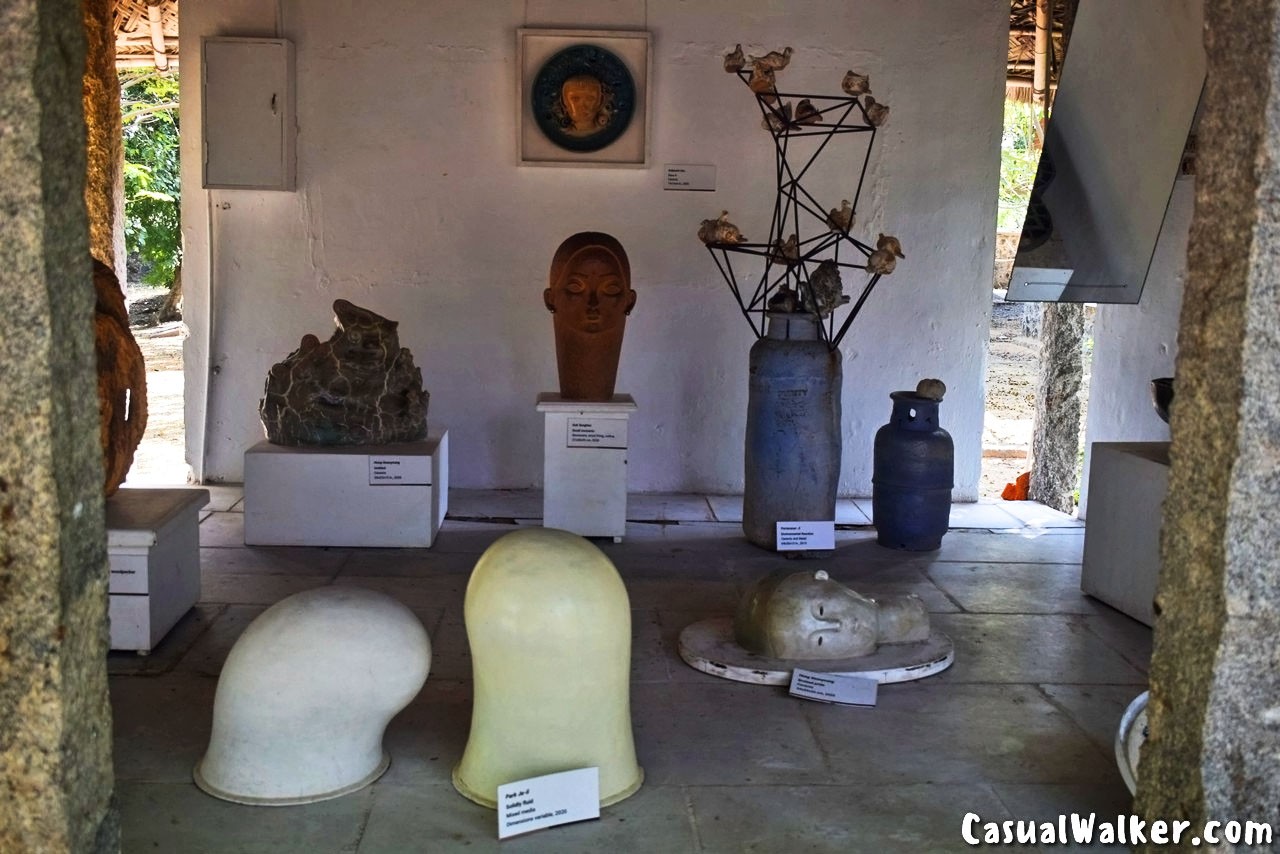
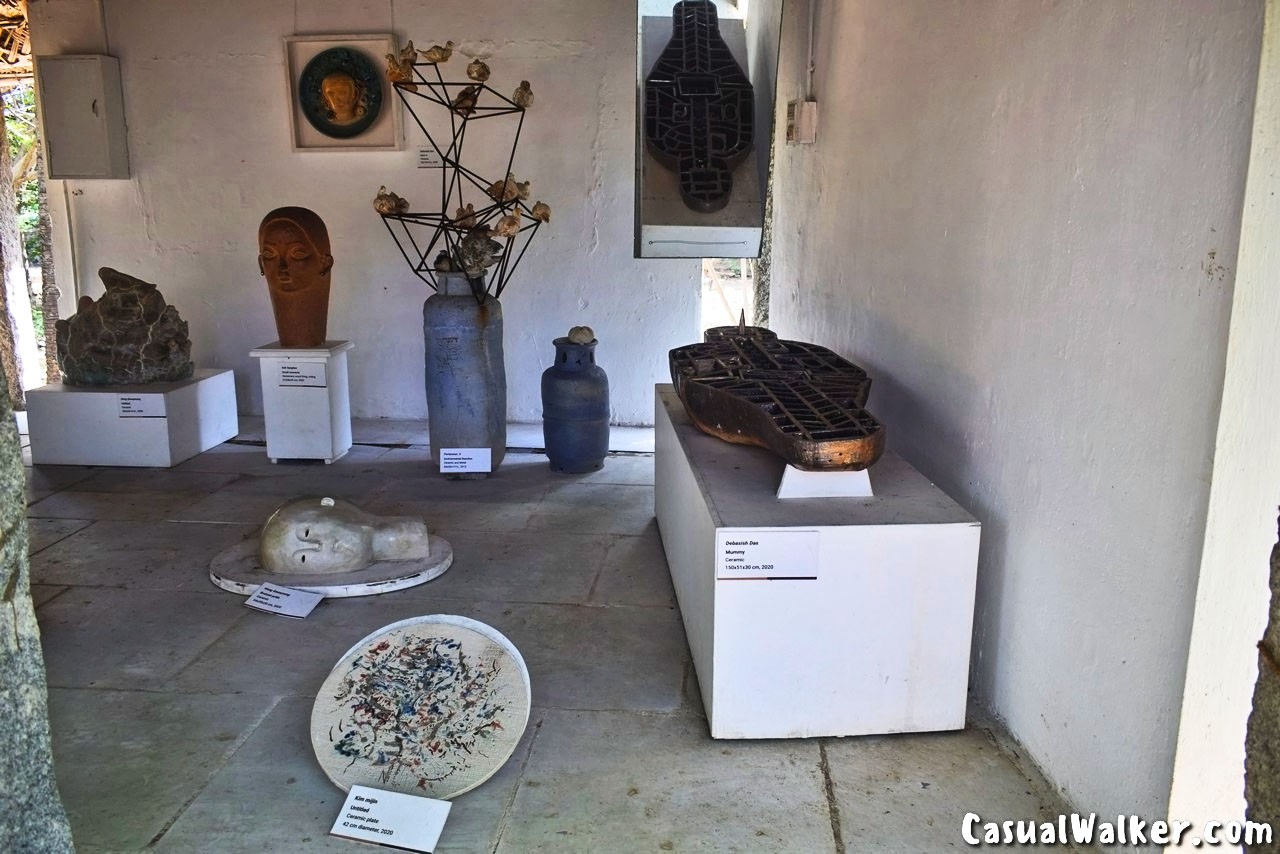
BEKAL – the Restaurant at DakshinaChitra:
The restaurant is attractive and complements the surrounding architecture. The pillar here was a wooden pillar with gorgeous sculptural work reminding much of Southern India. The food is typical, south Indian and the cuisine is both delicious and affordable.
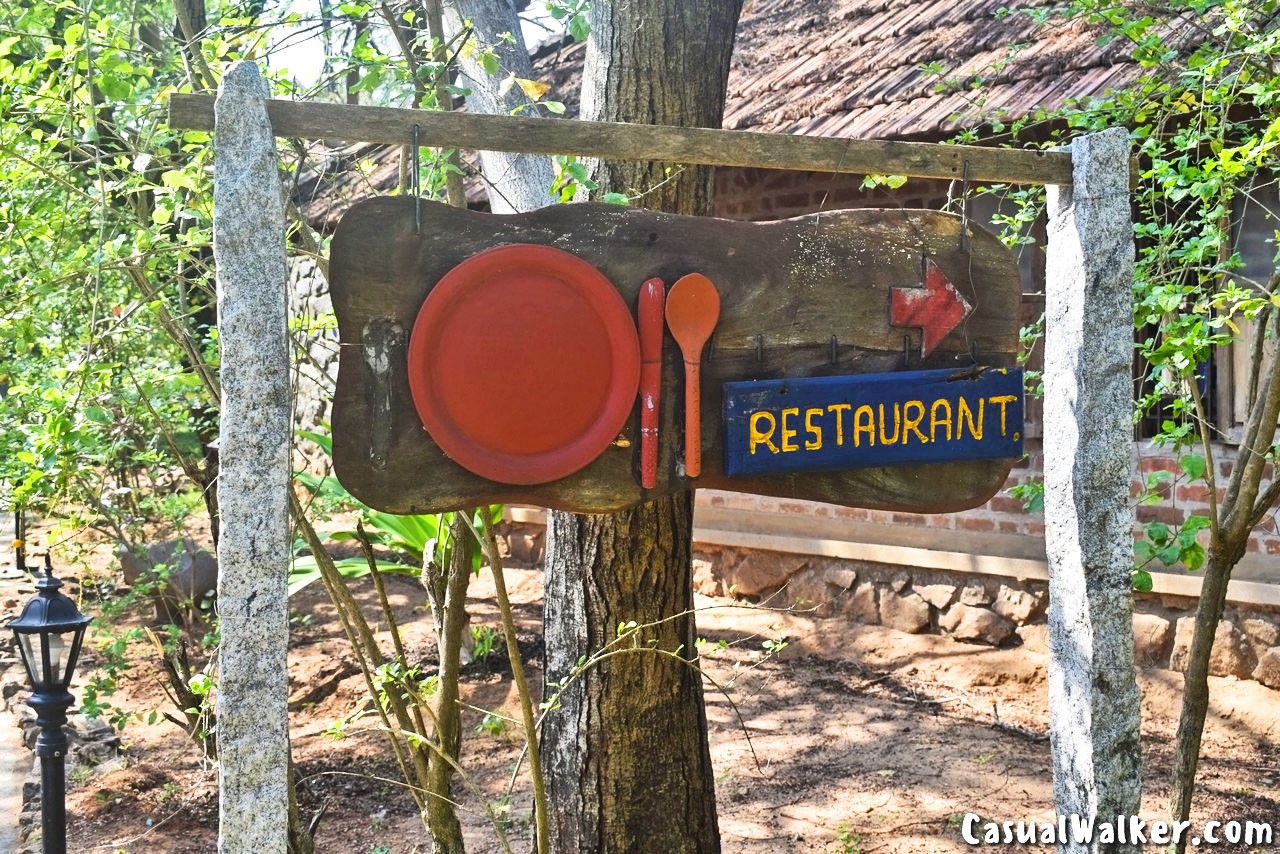
Coastal Andhra House:
The mudhouse was built by residents of the Haripuram village in Visakhapatnam District (coastal area). The houses’ form and positioning aid them in fighting the roaring winds. The roof of the house almost touches the ground around the house indeed protects the mud walls from the rain.
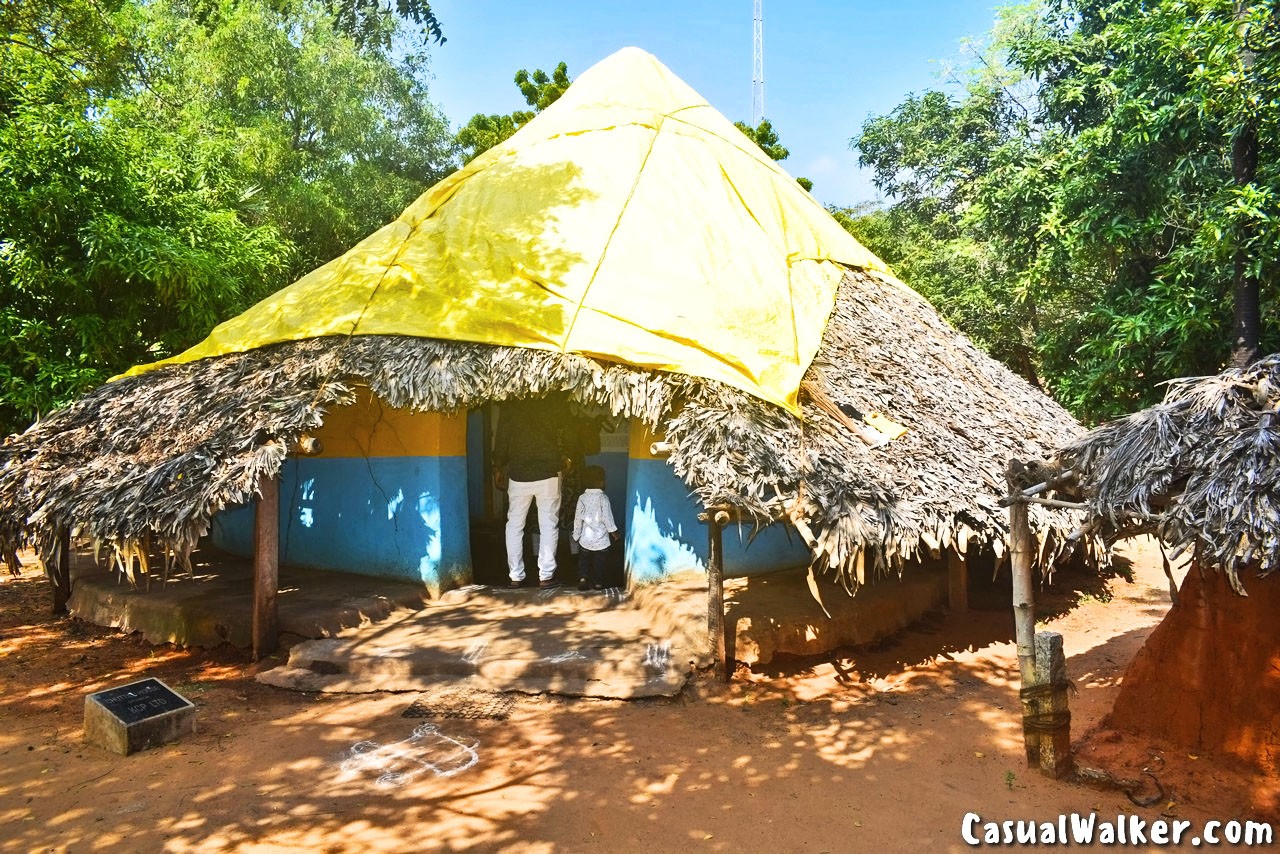
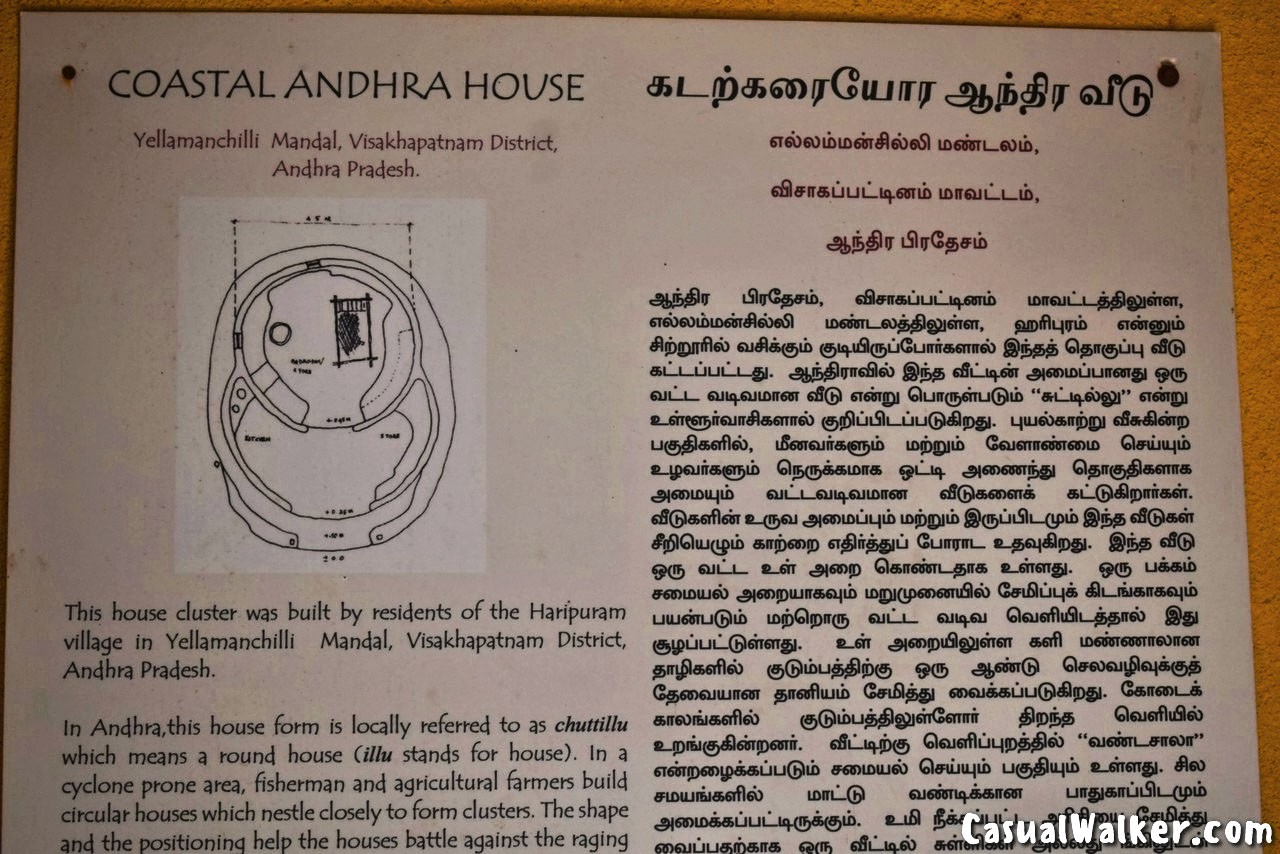
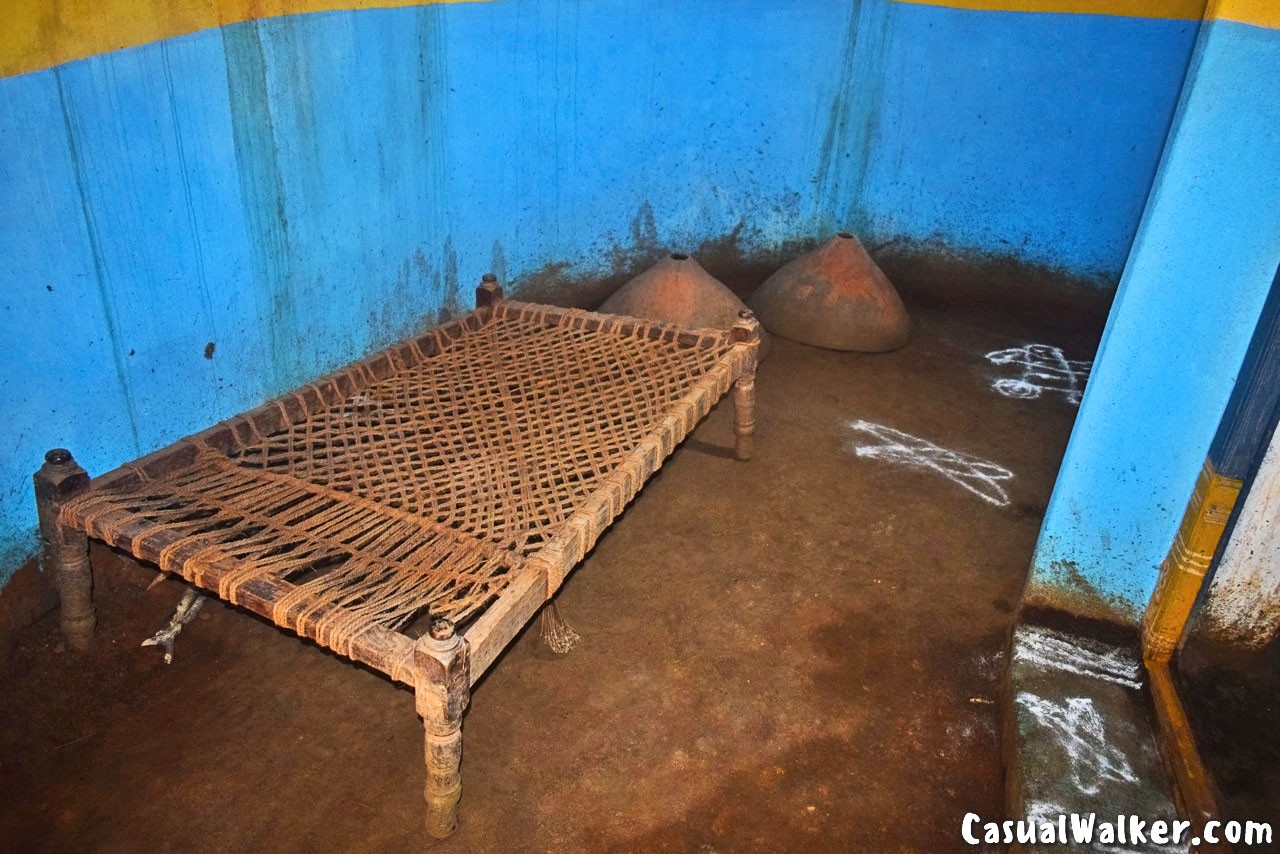
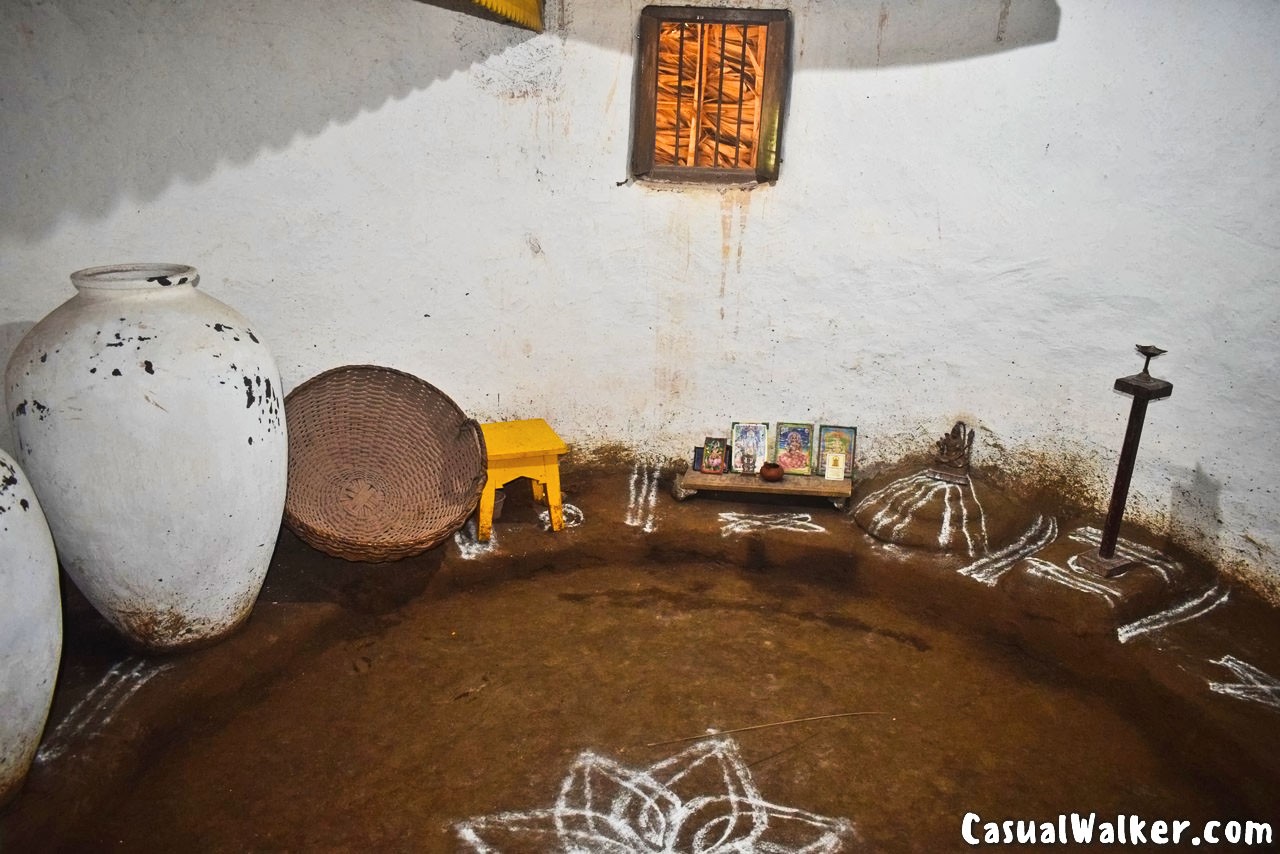
Cultural Events at DakshinaChitra
Cultural events such as classical dances Bharatnatyam, Mohiniyatam, and Kuchipudi, Kavadiattam, Folk Dances (Poikaal Kuthirai, Karagattam, Myilattam) of Tamil Nadu as well as music concerts, are held regularly in the enormous open-air theatre or amphitheater here.
These events are conducted on regular basis with proper date and time announcements on their website. Make a check before planning and witnessing these traditional events. Try your hand and enjoy the traditional puppet show, potter’s wheel, traditional board games, Bioscope, Kili Joshiyam – Parrot Astrology, its quite interesting that little parrot picks a card for us and turned out as a fortune teller. Children’s play equipment like slides and a sea-saw was available.
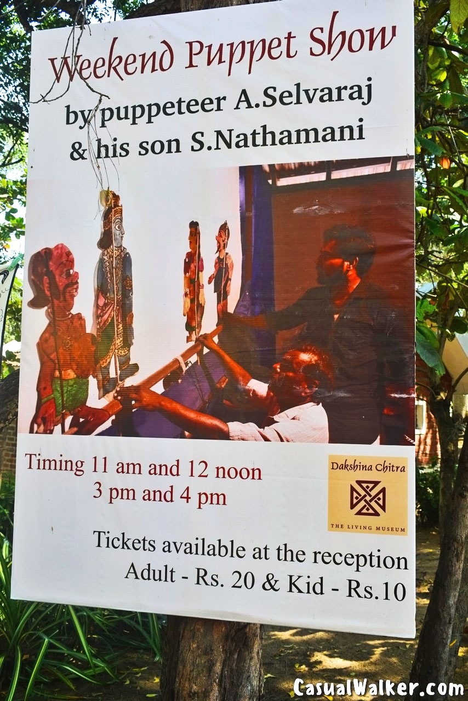
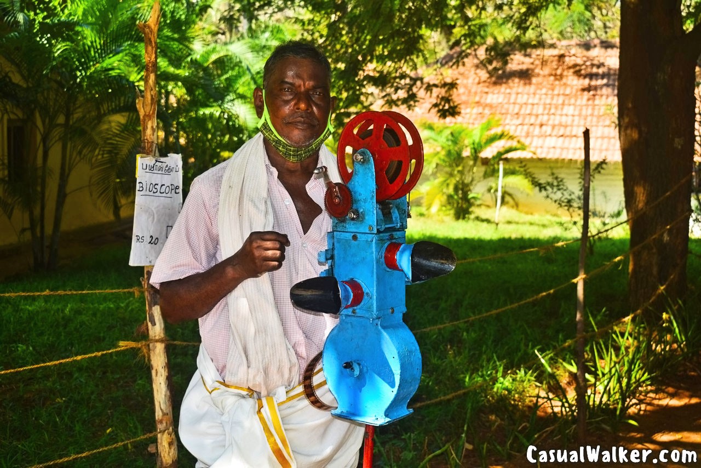
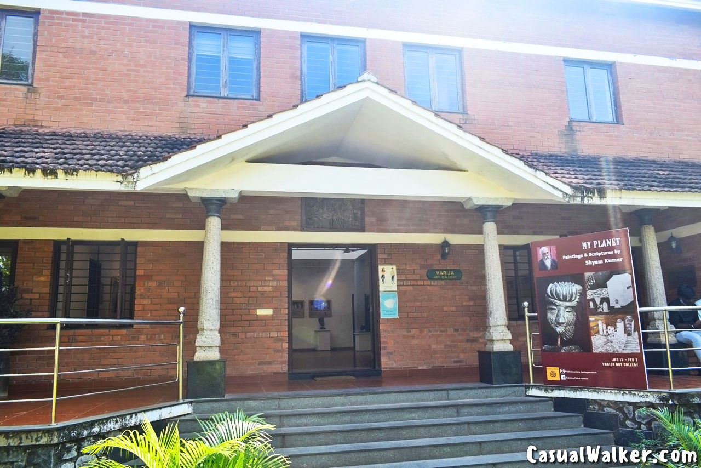
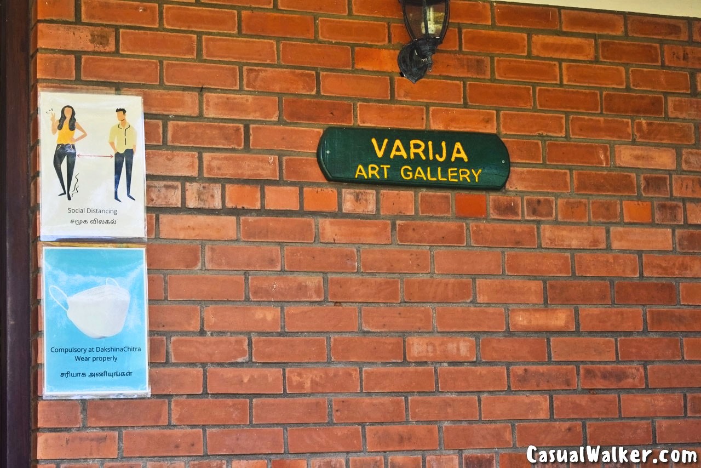
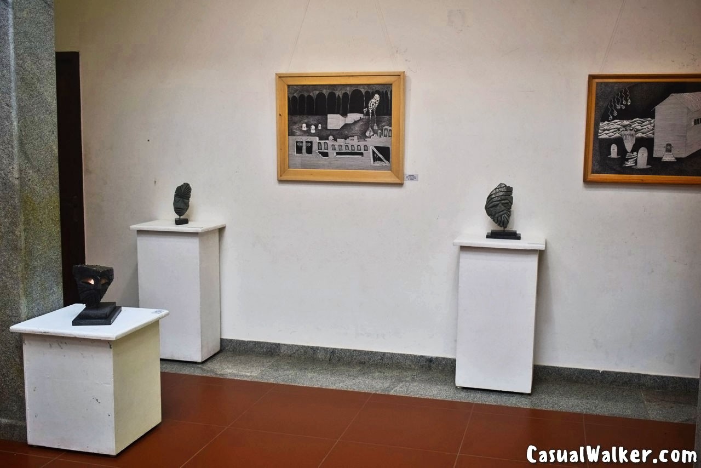
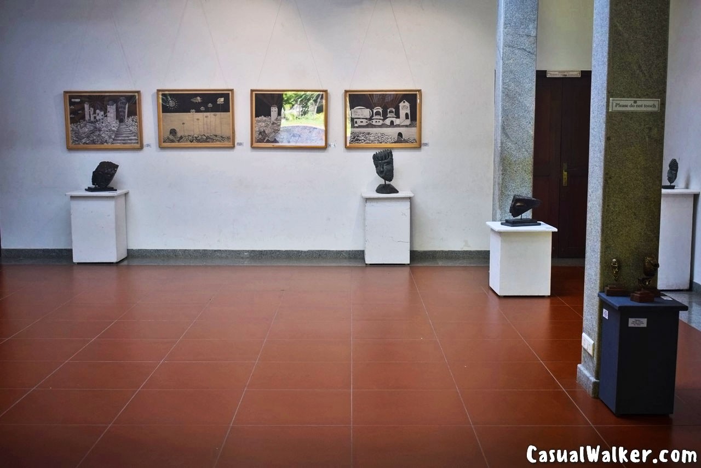
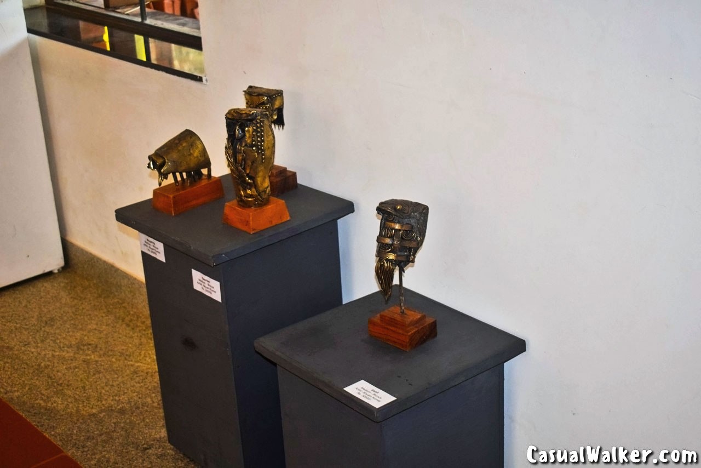
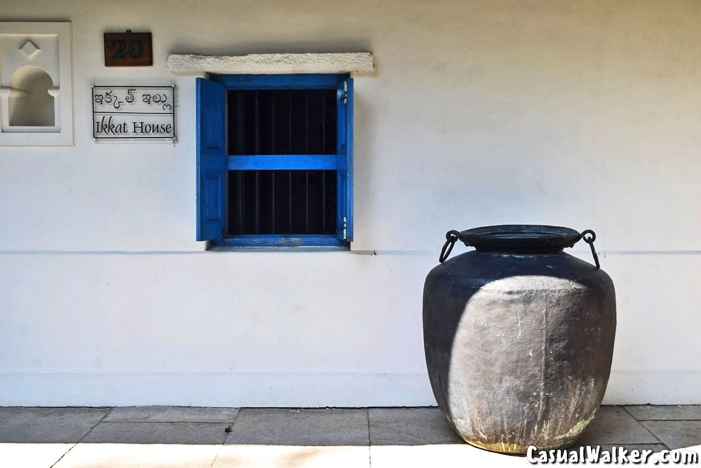
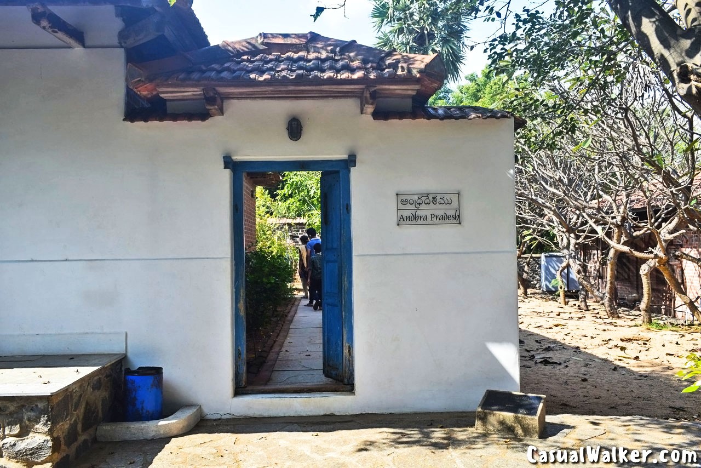
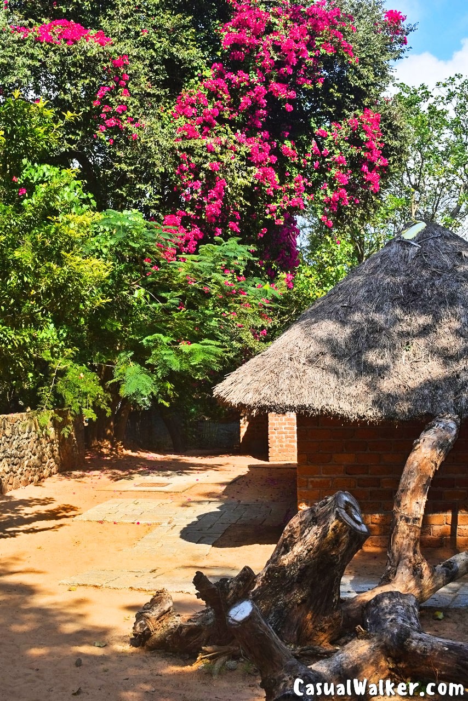
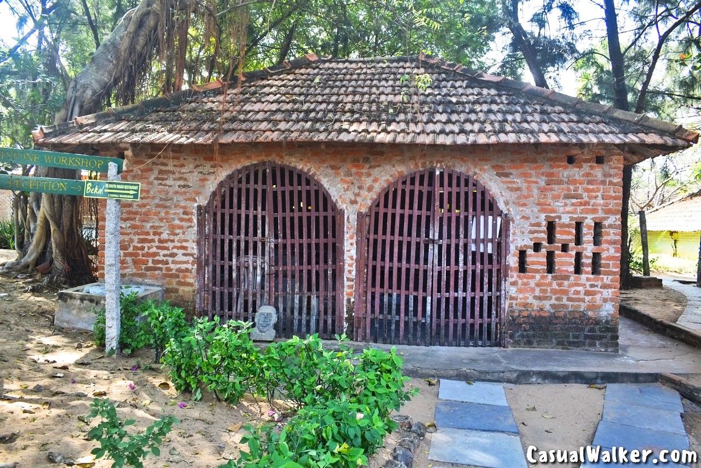
Kerala Heritage Houses:
Kerala houses are the depiction of their diverse architectural styles and were distinguished based on the religious communities. These elegant houses are visual treats of a unique nature. Each one looks great and one can feel the Kerala environment, as each house is isolated from the neighboring houses and has some land around it, same as in Kerala. This Kerala section has the following four houses, padipura gateway and one cow shed. Each house has its own well, which is ideally accessible from the kitchen.
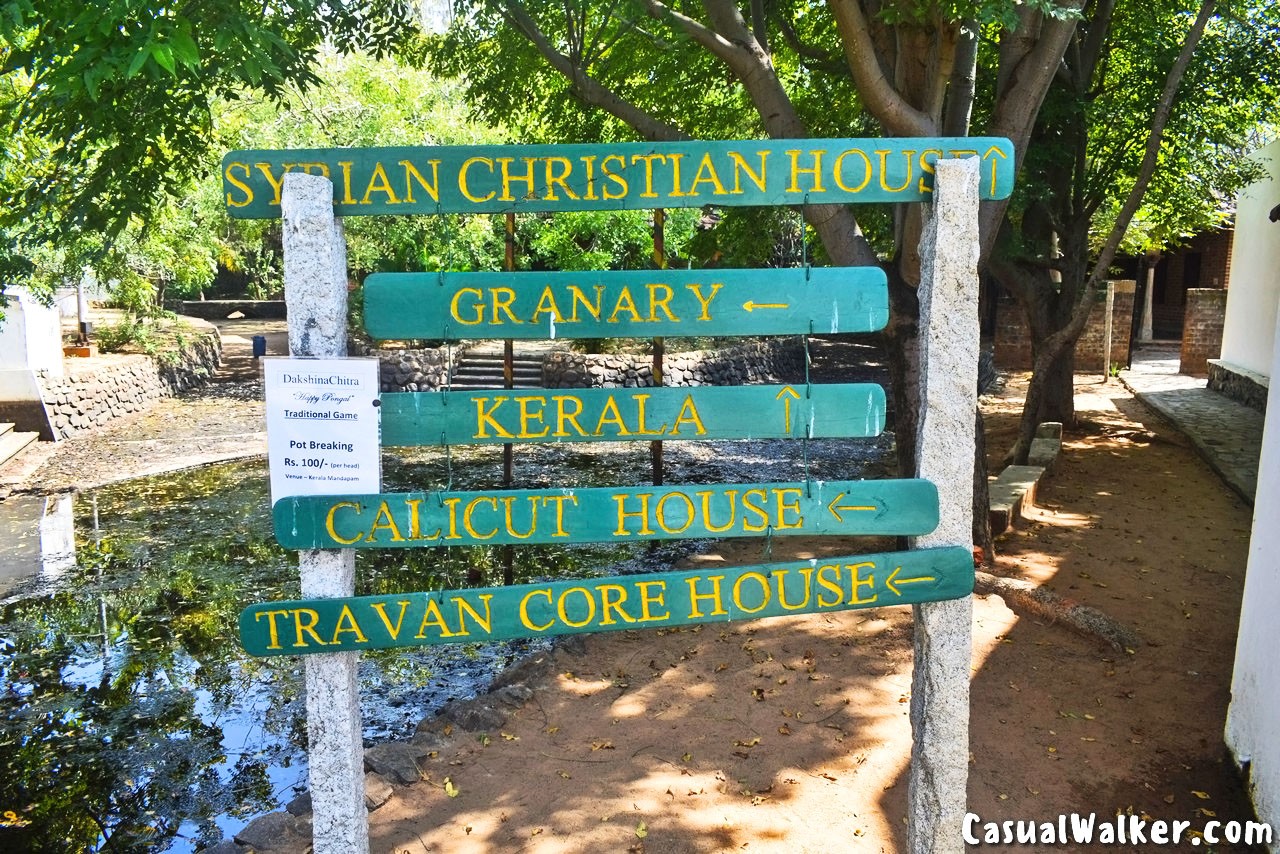
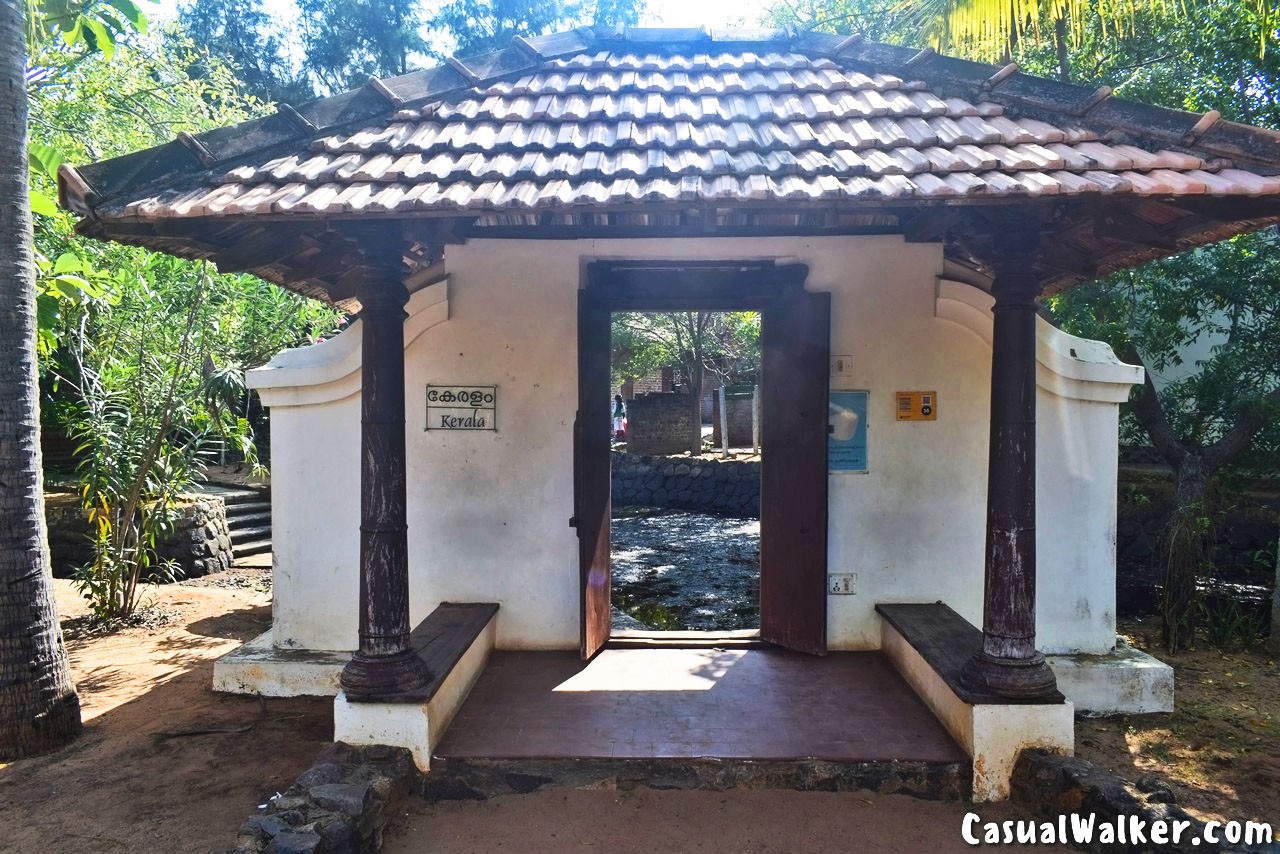
Hindu House Trivandrum:
This ancient house represents the southern part of Kerala, are belonged to an agricultural Hindu family of Nairs. Timber was used to construct the structure and any substance other than wood is difficult to detect. On the side verandah, we can notice a massive wooden container that was used to store grains.
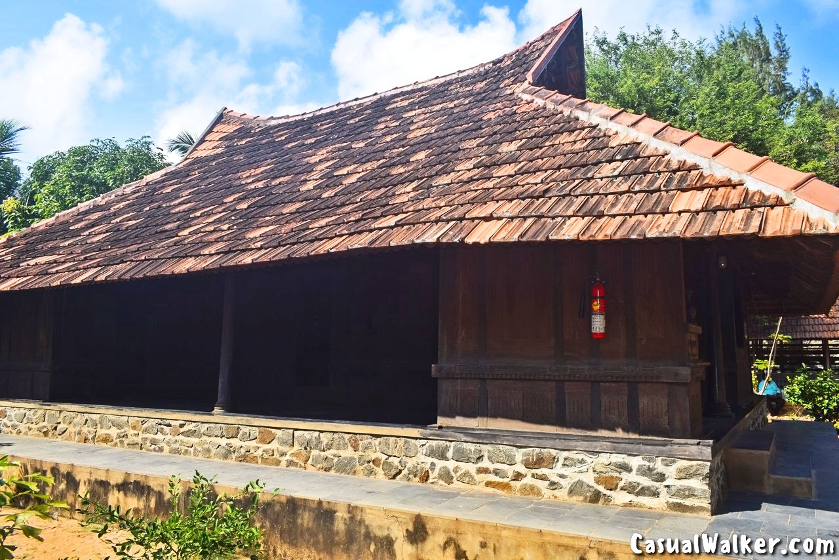
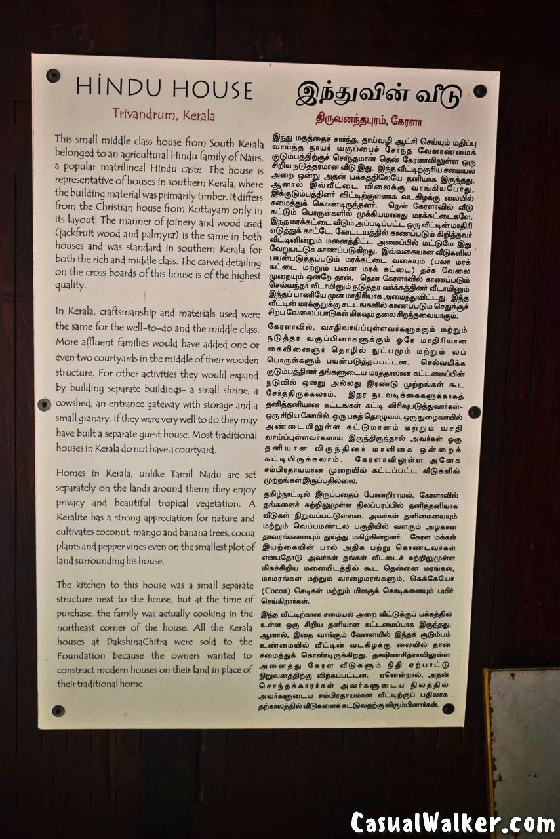
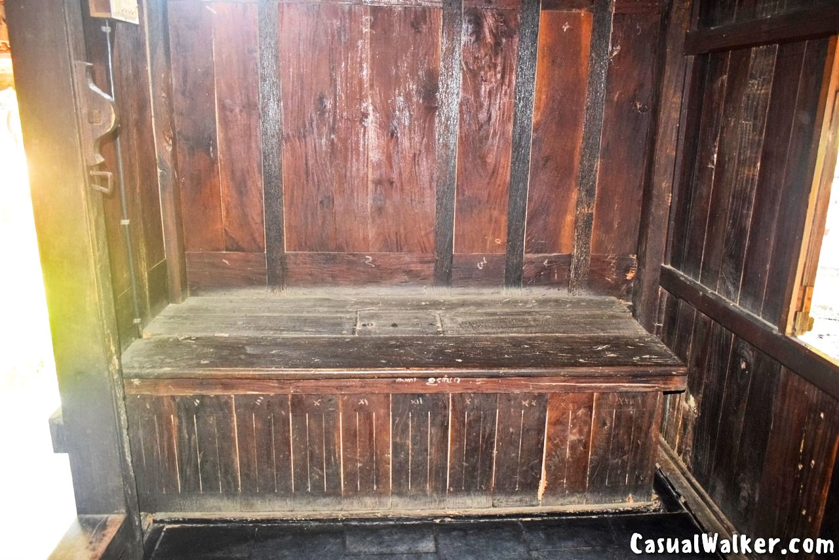
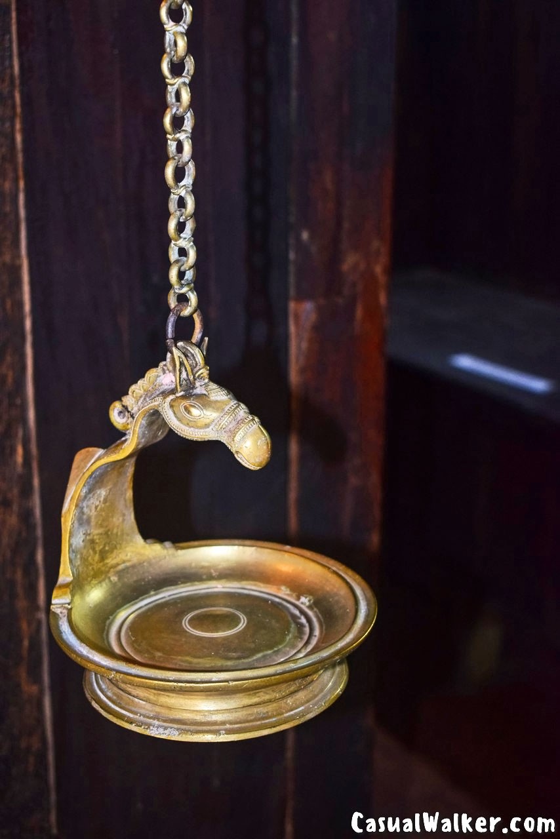
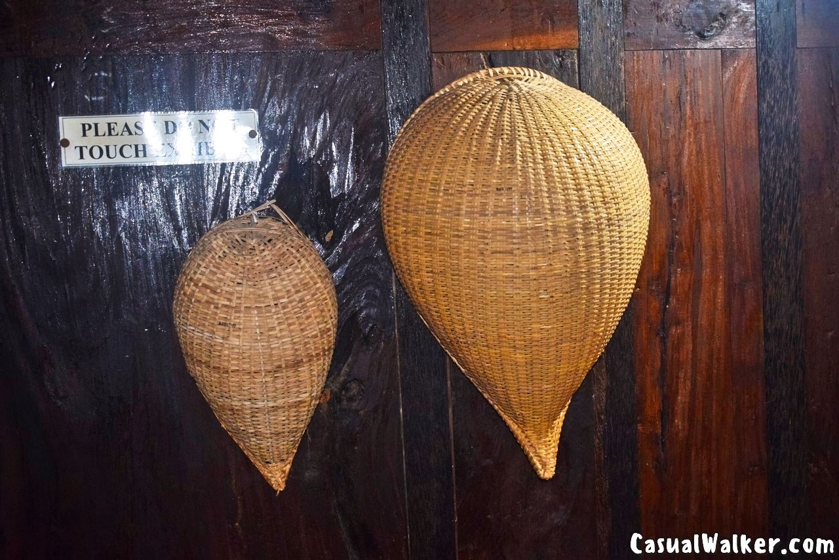
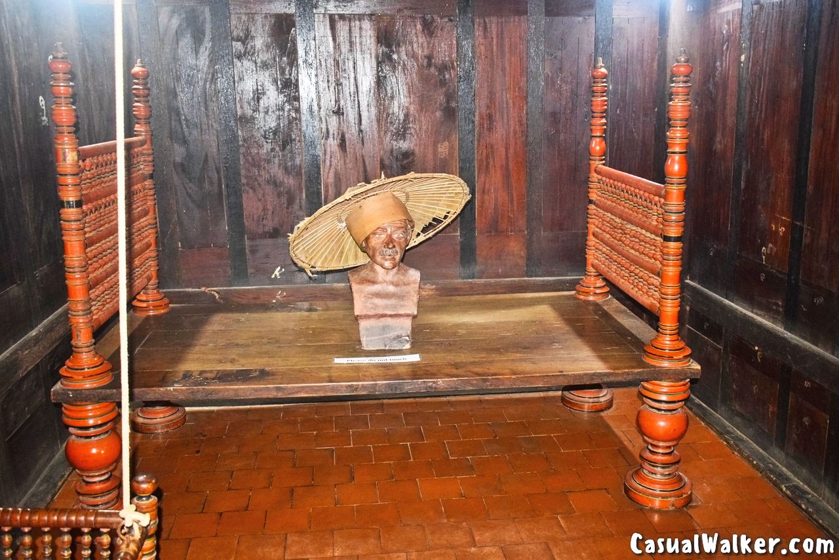
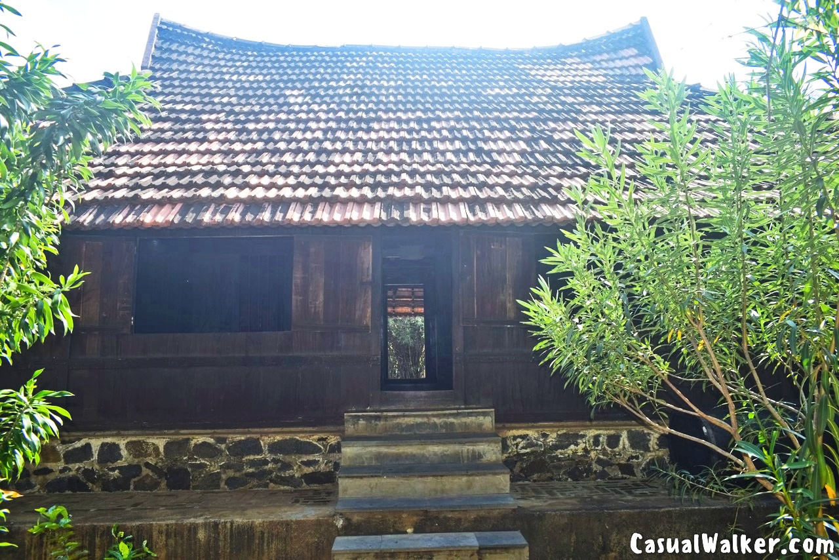
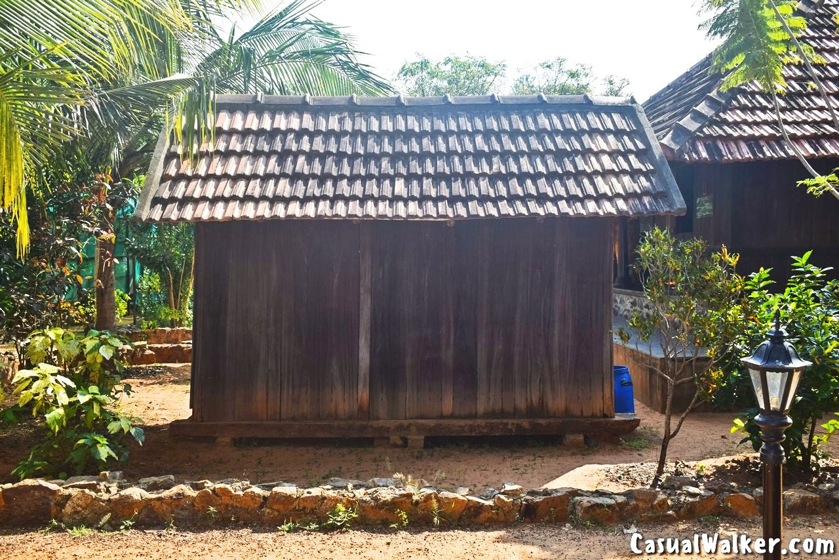
Calicut Hindu House:
This is a two-story house belonging to the Menon family that represents the central and northern part of Kerala. The building material of the house is a clay and pebble substance along with wood.
The Calicut House is a well-thought-out structure and the entrance benches, the ground floor’s running balcony make one feel welcome. This house has a big central courtyard – Nadumuttom, which allows ventilation, good lighting, and rainwater. one can view the courtyard from the first-floor corridors.
The house is divided into many small rooms that surround the courtyard.
This home also has a large collection of household things on display and also includes beautiful mural paintings, Guruvayoorappan pictures, traditional lamps, storage units, and Enna Thoni – The oil boat for Ayurveda treatment.
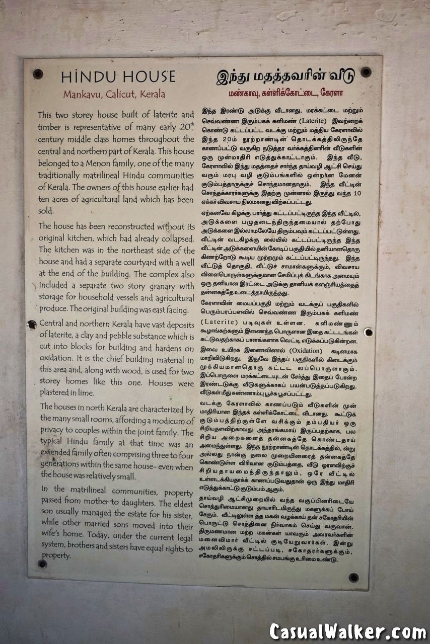
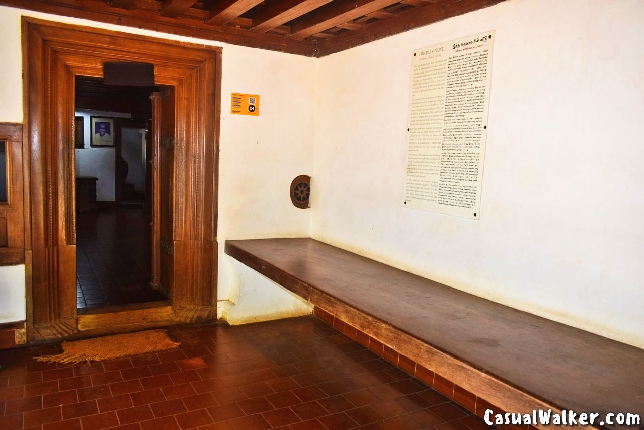
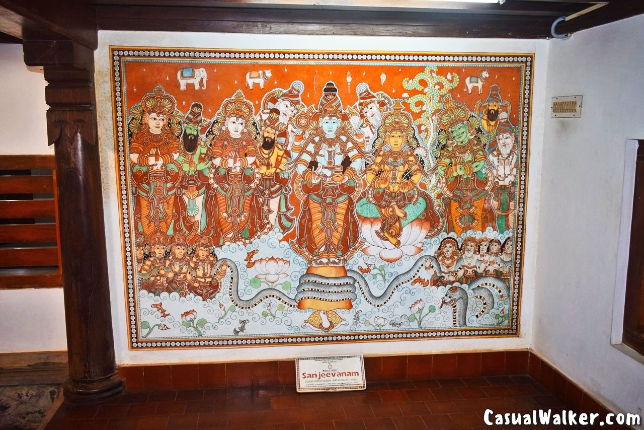
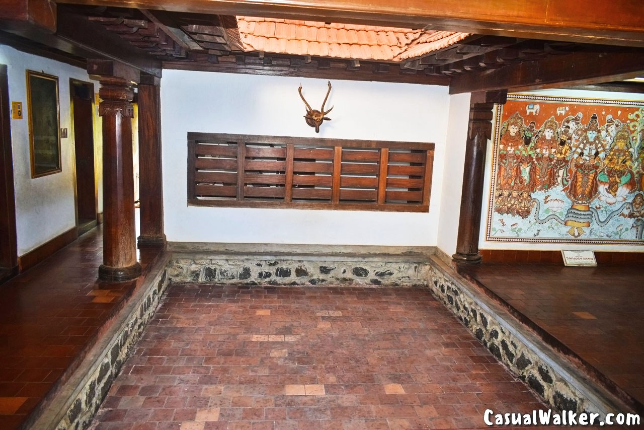
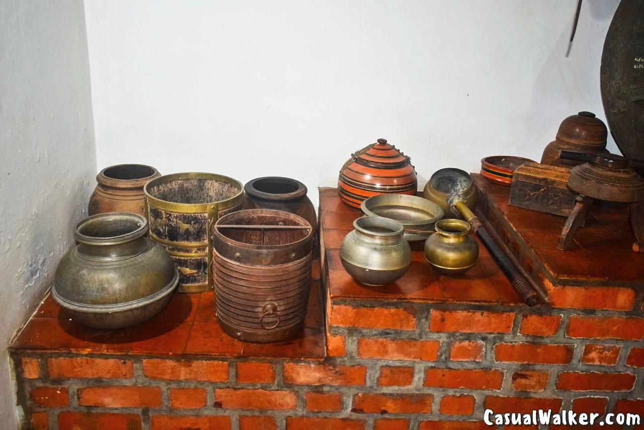
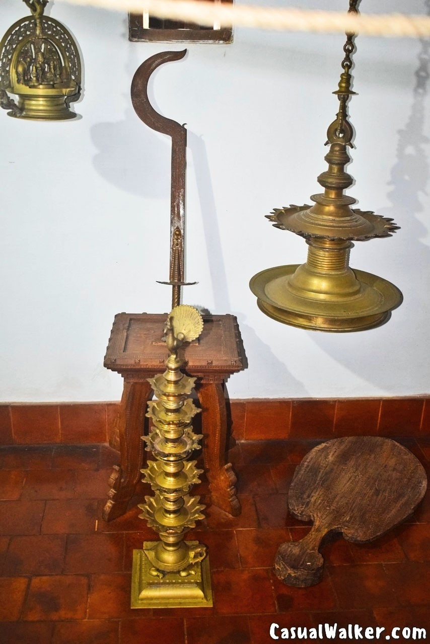
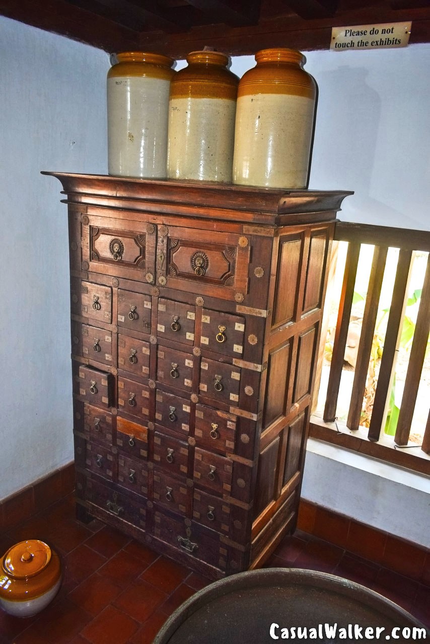
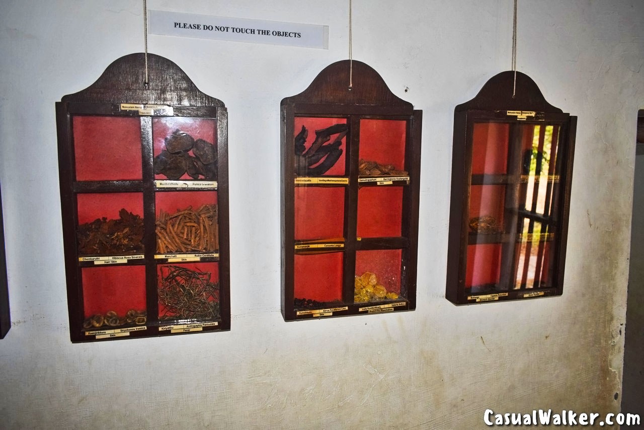
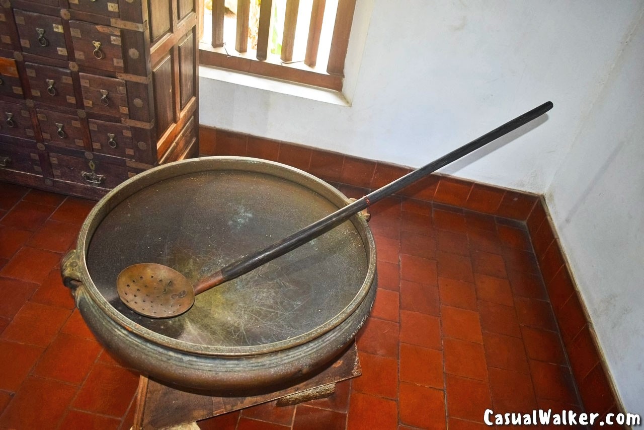
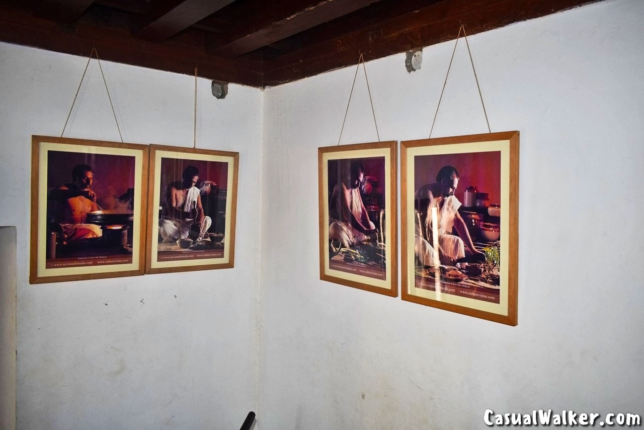
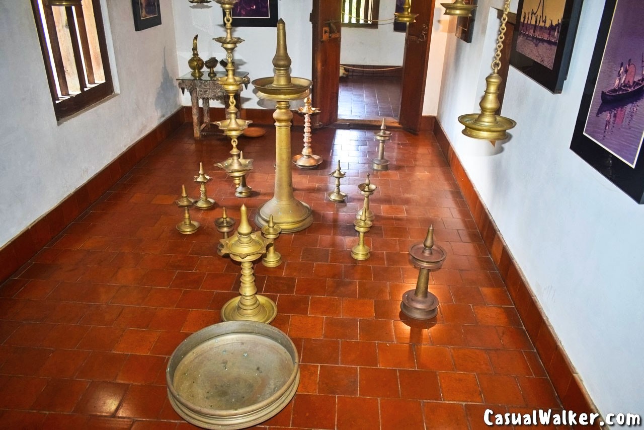
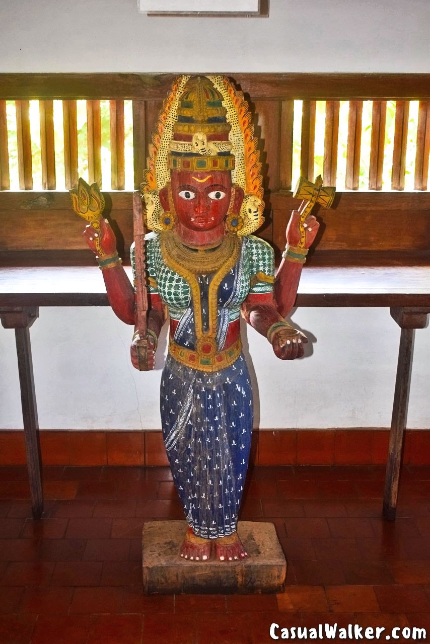
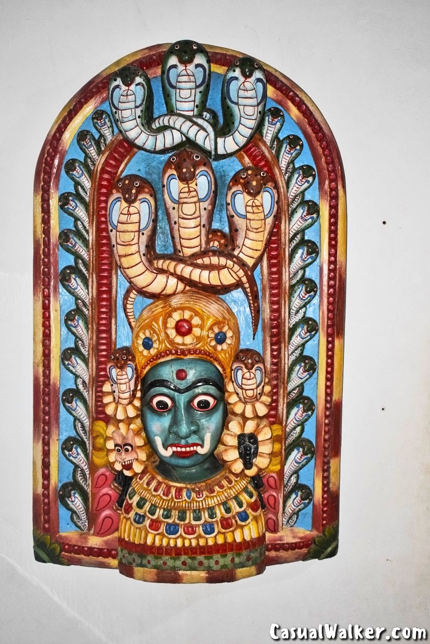
Syrian Christian House:
The primary material used for the construction is wood belonging to Syrian Christians of Puthuppalli, Kottayam district. The layout of the Syrian Christian house is unique, with the house’s entry opening straight into the granary also serving as a prayer hall. There is also a living room, a separate dining area, and a kitchen in this home.
The lengthy verandah, the underground storage for food supplies, and the well in the kitchen are pretty notable features. A granary, a cowshed, and an elaborate gatehouse- Padipura are also included within the Puthuppalli house’s enlarged compound.
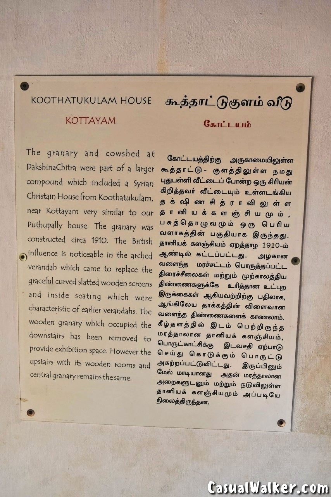
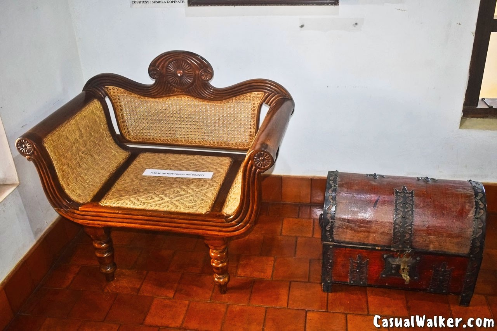
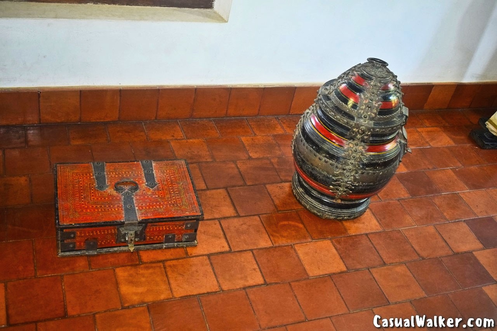
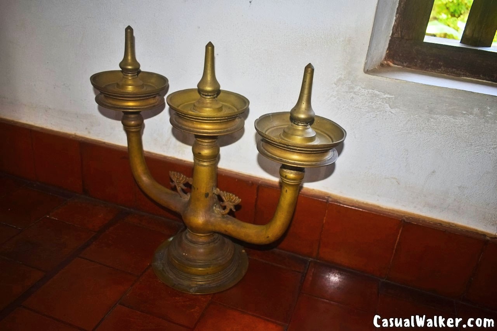
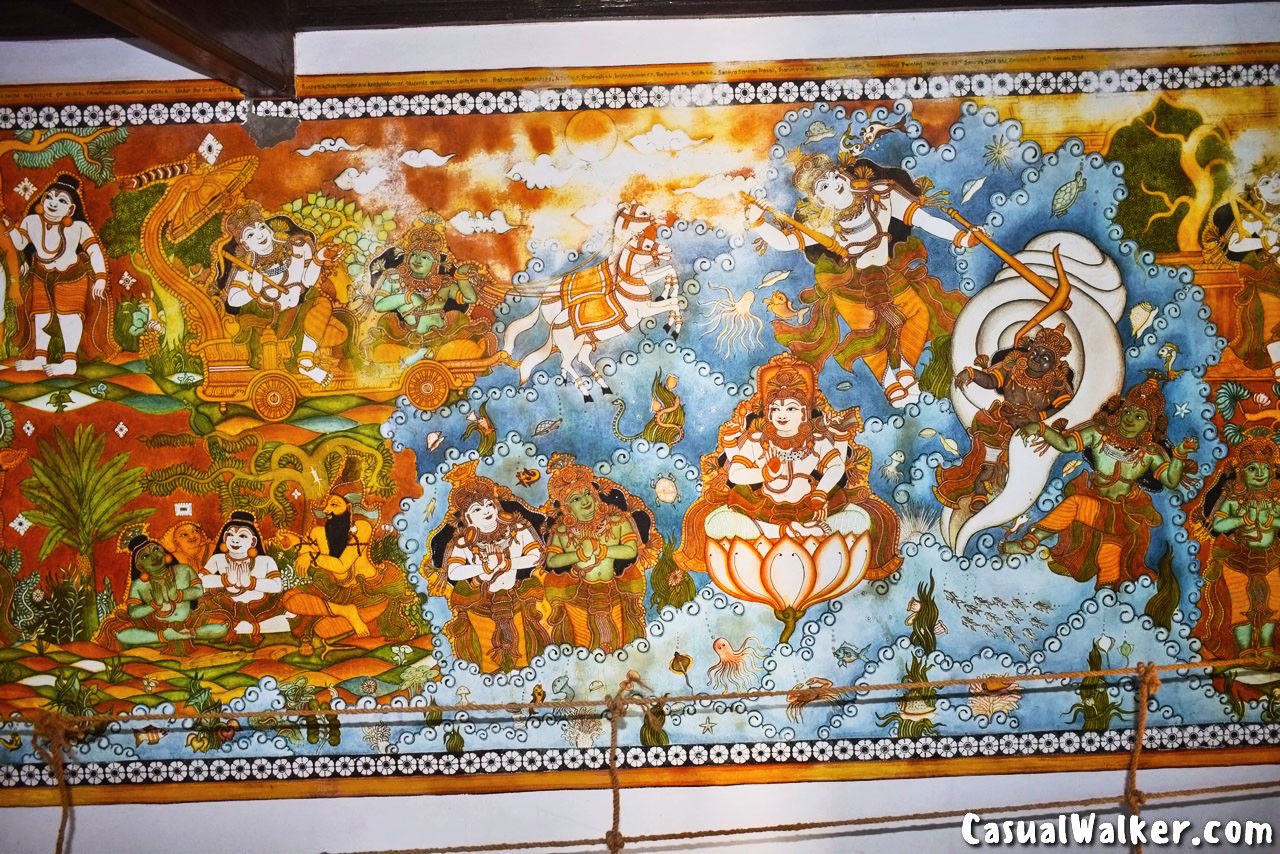
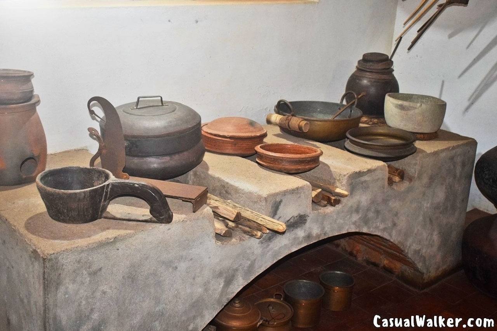
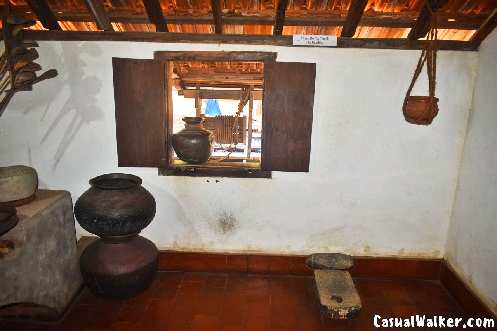
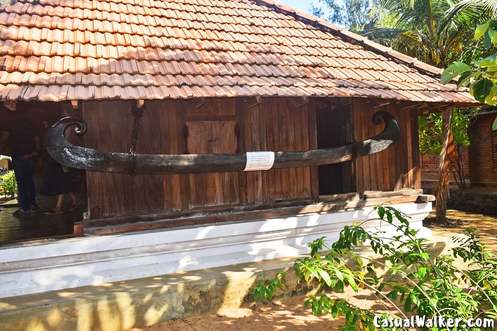
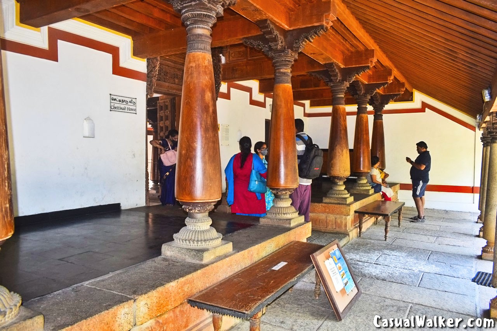
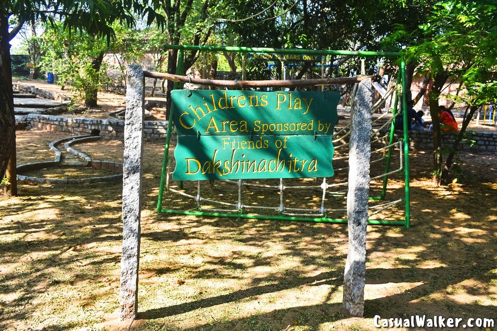
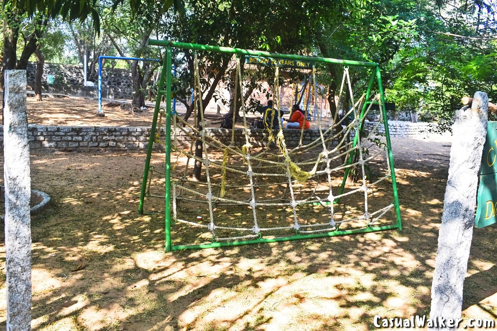
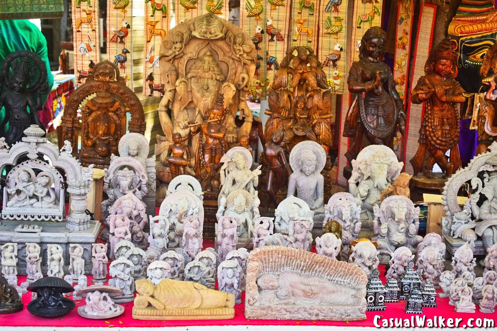
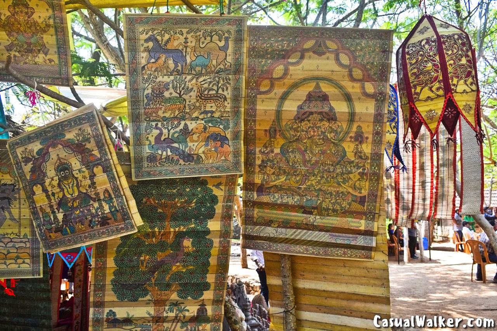
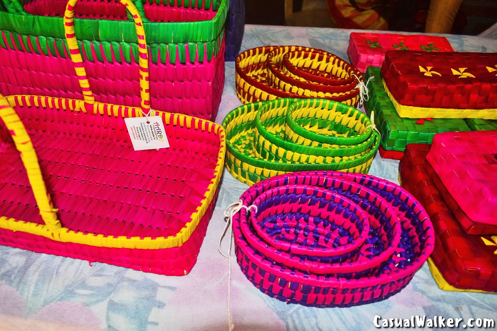
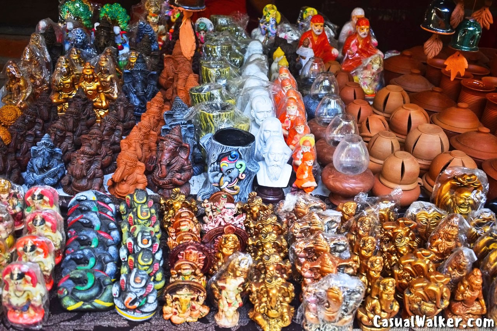
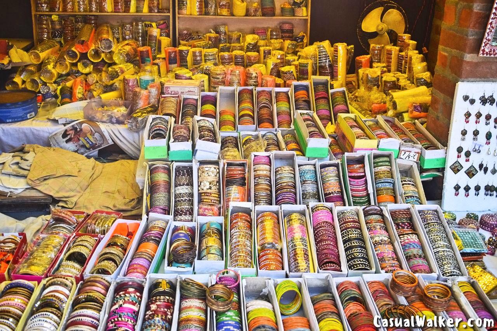
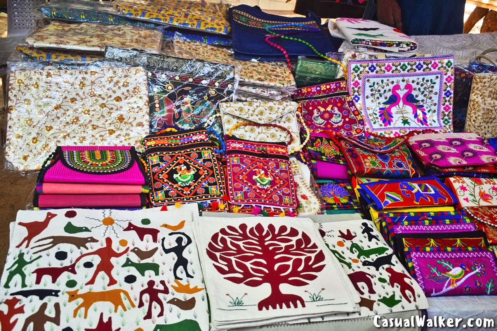
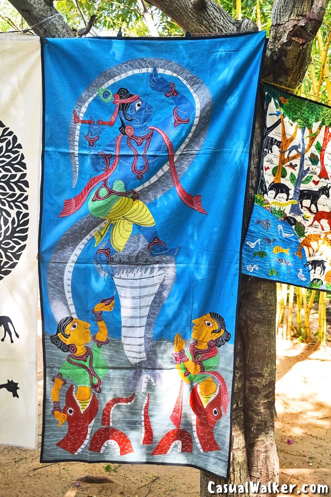
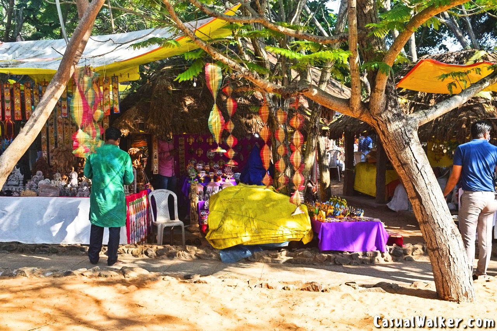
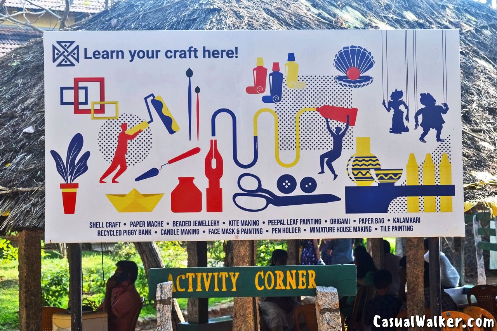
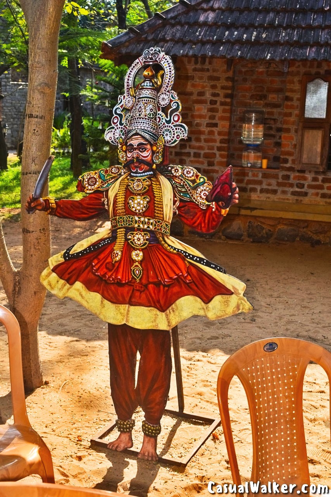
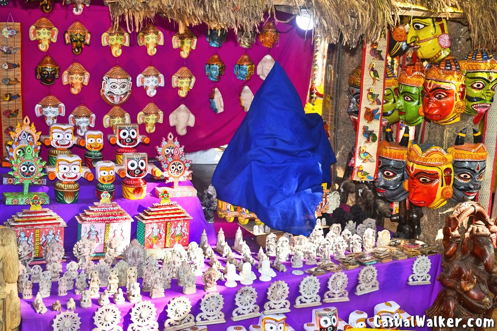
Check the Dakshinachitra Heritage Museum in Muttukadu, Chennai (Part 1):
Also, Check Our Similar Arts & Culture based Indian Museum :
Madras Literary Society library, Chennai – One of the Oldest library in India – Visit, Travel Guide
Cholamandal Artists’ Village, Museum Of Contemporary Art, Injambakkam, Chennai
Asuras – Swarna Kolu / Golu, an Indian mythological Dolls & idols Exhibition at Thejus, Chennai

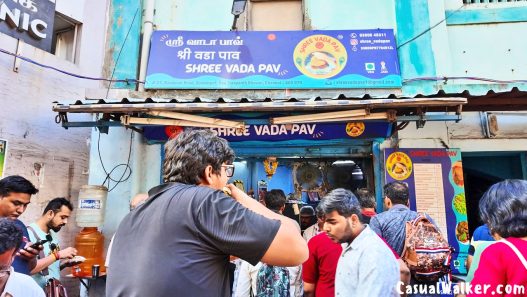

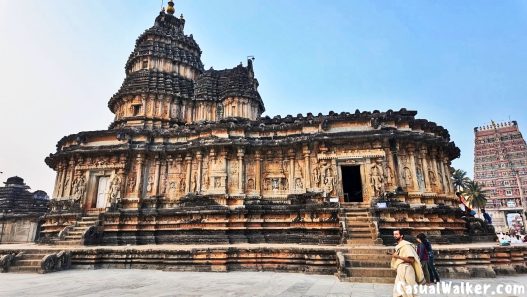

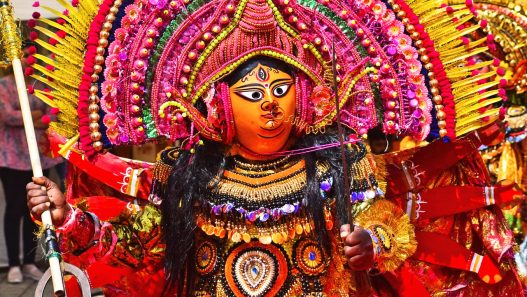

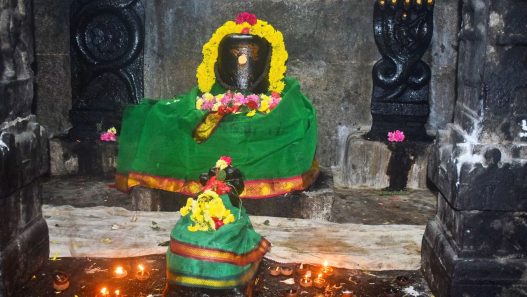
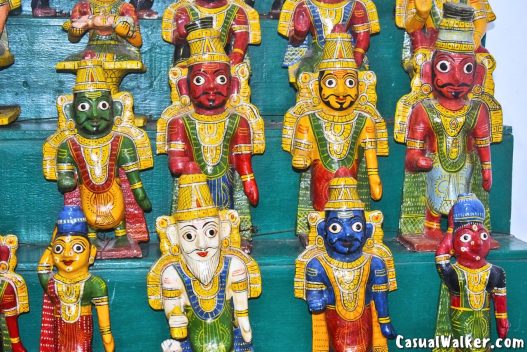

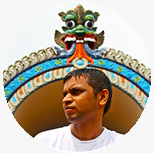










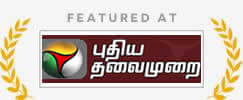




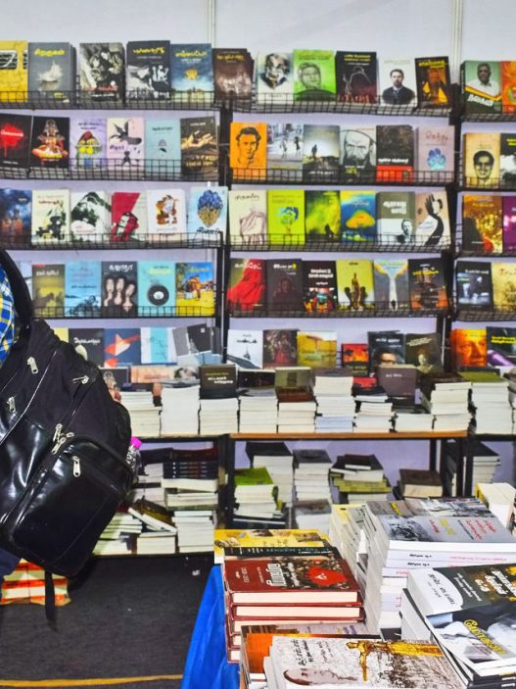
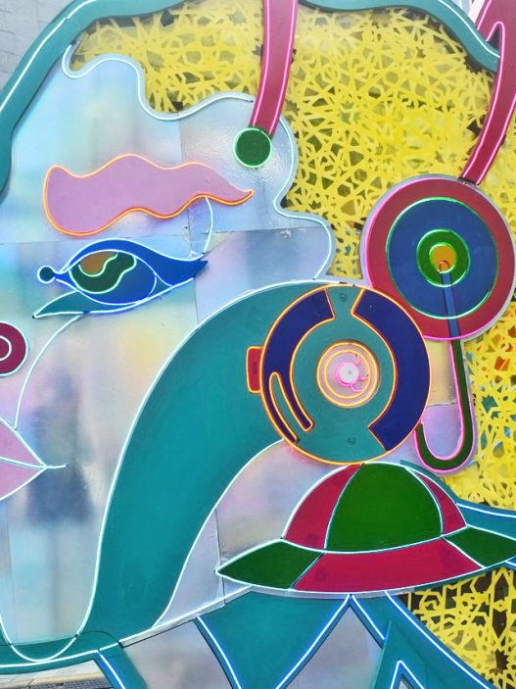
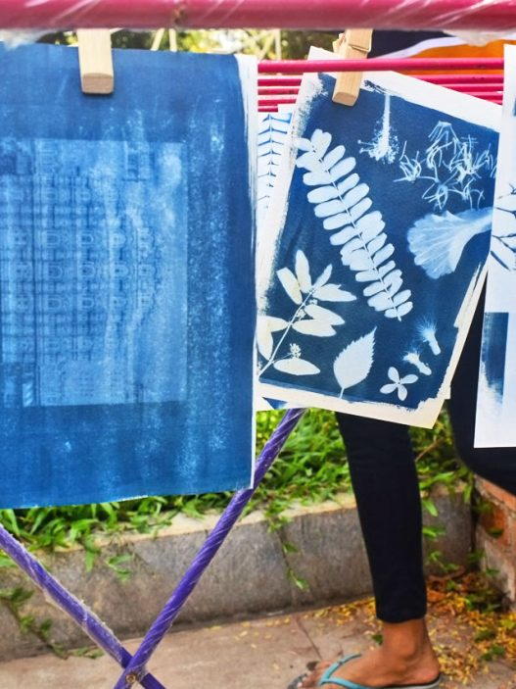
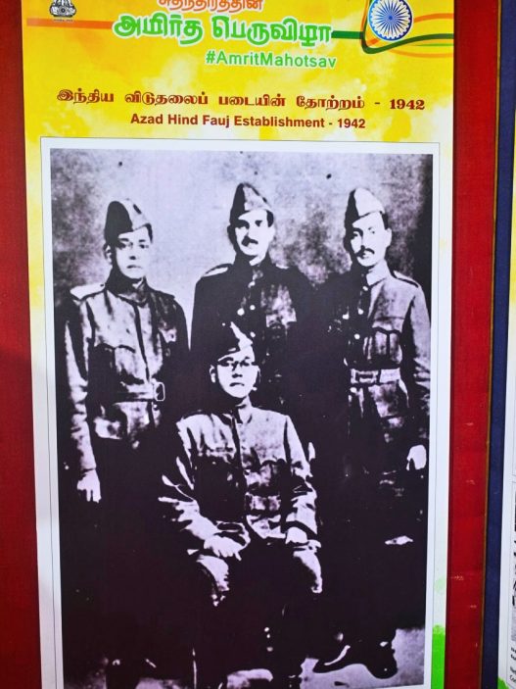
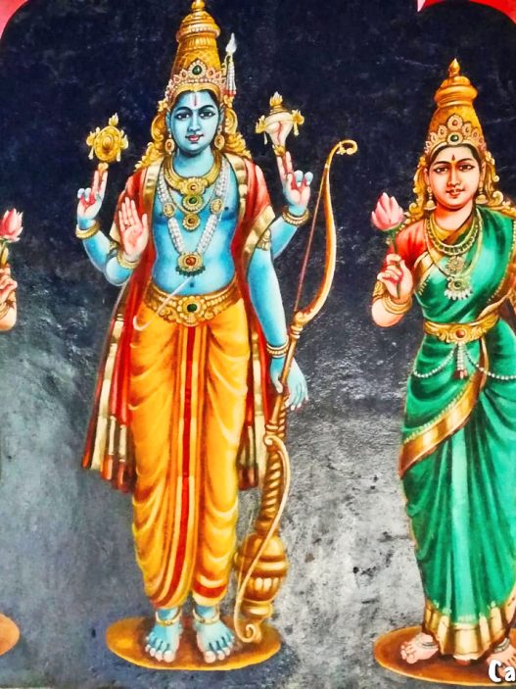
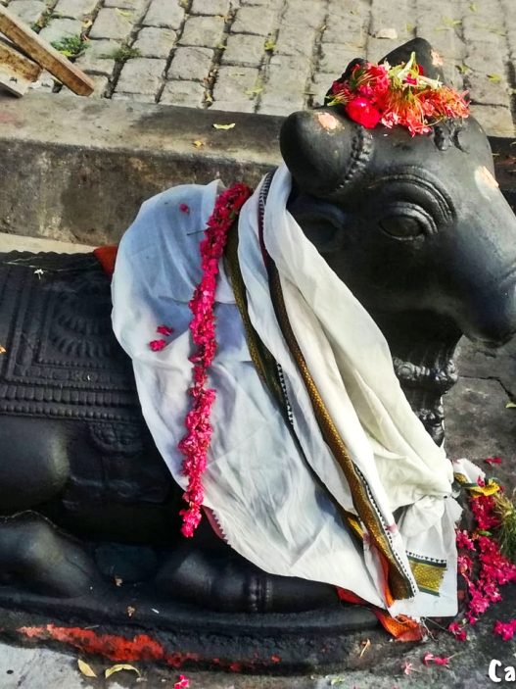
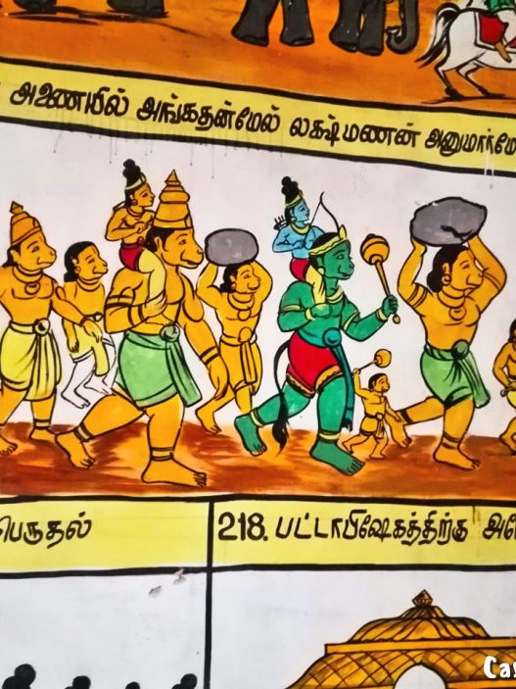
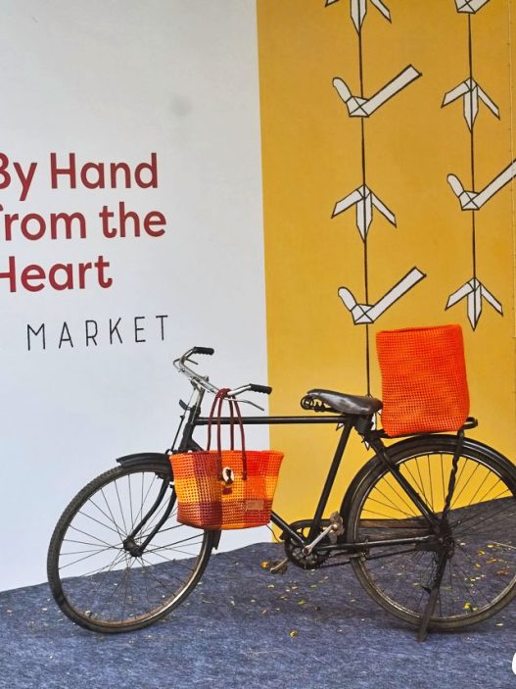
https://t.me/s/beEFCASiNO_oFfIcIaLs
Die beeindruckende Hauptstadt Kataloniens bietet ihren Besuchern unzählige Attraktionen abseits der Spieltische.
Die Limits beim Roulette sind etwas niedrig, dafür kann man in Barcelona eigentlich immer Partner zum Poker spielen finden.
Keno und Videopoker sind ebenfalls im Spielautomatenbereich des
Casino Barcelona vertreten.
Die “Snackbar” bietet leckere kleine Gerichte, Sandwiches und Kuchen. Es ist richtig was los an den Pokertischen und wer spät kommt und mit
niedrigen Limits spielt, sollte frühzeitig reservieren. Es gibt
eine gute Auswahl an Spielautomaten, professionelles Roulette
und Blackjack und durch die asiatische Community fast immer Punto Banco.
Schon etwas verwundert hat mich die Tatsache, dass das
gehobene Restaurant erst ab 21 Uhr geöffnet hat.
Wer lieber auf echte Pferde setzt, kann das im Sportwettenbereich des Casinos tun. Ich habe in der Nähe
meines Hotels einen kurzen Blick in ein solches Slotscasino geworfen und habe eine angenehme Atmosphäre zum Spielen “gerochen”.
Zurzeit meines Besuchs waren insgesamt vier Punto Banco Tische geöffnet.
Neben dem Willkommenspaket gibt es laufend Cashback, Reload-Angebote, Turniere und exklusive Casino Barcelona Bonus Codes für Bestandskunden.
Die Treuepunkte zu sammeln ist nett, aber mir fehlen manchmal exklusive Aktionen für Bestandskunden. Schon bei der Registrierung habe ich einen tollen Willkommensbonus erhalten, was
den Einstieg wirklich erleichtert hat. Der Kundenservice von Casino
Barcelona ist beeindruckend, ich habe stets schnell eine freundliche Antwort erhalten.
References:
https://online-spielhallen.de/verde-casino-bewertung-eine-umfassende-analyse-aus-spielersicht/
If I make one of the top 3 spots on a leaderboard and unlock a badge, how long do I get
to keep it? Viewers are automatically enrolled in the top fans leaderboard.
Viewers earn points by actively engaging during the stream and the leaderboard displays the audience
ranking based on their total points.
In February 2006, Microsoft announced that it intended to expand its
Redmond campus by 1,100,000 square feet (100,000 m2) at a cost of $1 billion and said
that this would create space for between 7,000 and 15,000
new employees over the following three years. The more viewers engage (for
example, via live chat messages, Super Chat, Super Stickers,
or gifts) the higher they may rank on the leaderboard.
As you engage in the live stream, keep an eye out for the crown icon at the top of the live chat.
The top 3 engaged viewers even get a special badge next to their
name in the live chat! The first major expansion of the campus came in 1992, bringing the total amount of office space to 1.7 million square feet (160,
000 m2) on 260 acres (110 ha) of land.
Microsoft partnered with Sound Transit and the City of Redmond to fund a pedestrian bridge connecting the light
rail station to both sides of its campus to open in 2020,
providing $33.3 million of the cost. The transit center opened in 2002 and will be the eastern terminus of the East Link
light rail extension, scheduled to open in 2023.
The campus is located on both sides of the State
Route 520 freeway, which connects it to the cities of Bellevue and Seattle as well
as the Redmond city center. In January 2006, Microsoft announced the purchase of Safeco’s Redmond
campus after the company had begun consolidating its offices at the Safeco Tower in Seattle’s University District a year earlier.
Microsoft initially moved onto the grounds of the campus on February 26, 1986, weeks before the company
went public on March 13. By adding native and adaptive vegetation, using rainwater capture for toilet flushing, and installing
efficient fixtures and irrigation, the campus is projected to save
more than 20 million gallons of water each year.
References:
https://blackcoin.co/mind-boggling-facts-you-didnt-know-about-online-casino-gaming/
Utilising e-wallets in online gaming ensures players can make deposits
and withdraw their funds in a faster, more secure, and more effective fashion. These sites should feature a range of pokies, drops and wins, live dealer games,
jackpots, live dealer games, roulette, live dealer games, and classic board games.
This guide illuminates the key considerations essential for
choosing the best online casinos. Crown Perth in Perth delivers a comprehensive
casino experience with an array of table games and entertainment options.
The competition among these top Australian online casinos
ensures that players have access to innovative gaming experiences and generous rewards throughout 2025.
Understanding the different types of online casino bonuses available can help players make
informed decisions and maximise their gaming experience.
No deposit bonuses are a big one but also reload bonuses and free spins for slots-focused Australian online casinos can make the experience much better for the customer.
The best online casinos in Australia feature a wide selection of high-RTP games,
generous bonuses, and fast payouts.
From early gambling in ancient China to the
splendour of Monte Carlo and the vibrant streets of Las Vegas,
casinos have a rich history intertwined with historical events.
By sticking to this robust criteria, Stakers ensures that we bring only the most reliable and entertaining sites to our
Australian players. However, before diving into the action, one
should understand how deposits, withdrawals, and stake limits can affect gameplay.
Finding a thrilling online casino adventure is not an easy
task. Some casinos allow choosing your preferred currency, language, and deposit limit during sign-up.
References:
https://blackcoin.co/how-to-recognise-best-and-worst-online-casinos-easily/
australian online casinos that accept paypal
References:
seoulthegowoon.com
paypal casinos online that accept
References:
http://koreapsychiatry.com/main/bbs/board.php?bo_table=free&wr_id=1792
To be honest, I wanted to buy Ciprofloxacin without waiting and stumbled upon a great source. You can order meds no script securely. If you have UTI, try here. Express delivery guaranteed. Go here: http://antibioticsexpress.com/#. Hope you feel better.
Actually, I wanted to buy Zithromax without waiting and came across a great source. You can get treatment fast securely. In case of strep throat, I recommend this site. Fast shipping guaranteed. More info: Antibiotics Express. Hope you feel better.
п»їLately, I had to find Ciprofloxacin quickly and stumbled upon a reliable pharmacy. They let you buy antibiotics without a prescription legally. If you have strep throat, try here. Discreet packaging guaranteed. Link: visit website. Good luck.
Canlı casino oynamak isteyenler için rehber niteliğinde bir site: buraya tıkla Nerede oynanır diye düşünmeyin. Onaylı casino siteleri listesi ile sorunsuz oynayın. Tüm liste linkte.
Situs Bonaslot adalah agen judi slot online terpercaya di Indonesia. Banyak member sudah mendapatkan Maxwin sensasional disini. Proses depo WD super cepat kilat. Link alternatif п»їhttps://bonaslotind.us.com/# Bonaslot daftar jangan sampai ketinggalan.
Bonaslot adalah agen judi slot online nomor 1 di Indonesia. Ribuan member sudah mendapatkan Jackpot sensasional disini. Transaksi super cepat hanya hitungan menit. Link alternatif п»їhttps://bonaslotind.us.com/# Bonaslot rtp gas sekarang bosku.
Bocoran slot gacor malam ini: mainkan Gate of Olympus atau Mahjong Ways di Bonaslot. Situs ini anti rungkad dan resmi. Bonus new member menanti anda. Akses link: п»їhttps://bonaslotind.us.com/# klik disini dan menangkan.
п»їSalam Gacor, lagi nyari situs slot yang mudah menang? Rekomendasi kami adalah Bonaslot. Winrate tertinggi hari ini dan terbukti membayar. Deposit bisa pakai Pulsa tanpa potongan. Login disini: п»їhttps://bonaslotind.us.com/# Bonaslot daftar semoga maxwin.
Online slot oynamak isteyenler için rehber niteliğinde bir site: https://cassiteleri.us.org/# bonus veren siteler Nerede oynanır diye düşünmeyin. Onaylı bahis siteleri listesi ile sorunsuz oynayın. Detaylar linkte.
Halo Bosku, cari situs slot yang mudah menang? Rekomendasi kami adalah Bonaslot. Winrate tertinggi hari ini dan pasti bayar. Deposit bisa pakai Dana tanpa potongan. Login disini: https://bonaslotind.us.com/# Bonaslot login salam jackpot.
Bocoran slot gacor malam ini: mainkan Gate of Olympus atau Mahjong Ways di Bonaslot. Website ini gampang menang dan aman. Bonus new member menanti anda. Kunjungi: п»їslot gacor hari ini dan menangkan.
Selamlar, sağlam casino siteleri bulmak istiyorsanız, bu siteye kesinlikle göz atın. Lisanslı firmaları ve fırsatları sizin için listeledik. Güvenli oyun için doğru adres: https://cassiteleri.us.org/# canlı casino siteleri bol şanslar.
Bu sene en çok kazandıran casino siteleri hangileri? Detaylı liste platformumuzda mevcuttur. Bedava bahis veren siteleri ve yeni adres linklerini paylaşıyoruz. Hemen tıklayın https://cassiteleri.us.org/# en iyi casino siteleri kazanmaya başlayın.
Aktual Pin Up giriş ünvanını axtarırsınızsa, bura baxa bilərsiniz. İşlək link vasitəsilə qeydiyyat olun və oynamağa başlayın. Pulsuz fırlanmalar sizi gözləyir. Keçid: https://pinupaz.jp.net/# pinupaz.jp.net qazancınız bol olsun.
Bu sene en çok kazandıran casino siteleri hangileri? Cevabı web sitemizde mevcuttur. Deneme bonusu veren siteleri ve güncel giriş linklerini paylaşıyoruz. İncelemek için siteyi incele kazanmaya başlayın.
Halo Slotter, lagi nyari situs slot yang mudah menang? Rekomendasi kami adalah Bonaslot. RTP Live tertinggi hari ini dan pasti bayar. Isi saldo bisa pakai Dana tanpa potongan. Daftar sekarang: slot gacor hari ini semoga maxwin.
Pin Up Casino ölkəmizdə ən populyar platformadır. Burada minlərlə oyun və canlı dilerlər var. Pulu kartınıza anında köçürürlər. Proqramı də var, telefondan oynamaq çox rahatdır. Giriş linki https://pinupaz.jp.net/# Pin Up online yoxlayın.
Selam, ödeme yapan casino siteleri bulmak istiyorsanız, hazırladığımız listeye kesinlikle göz atın. Lisanslı firmaları ve bonusları sizin için listeledik. Dolandırılmamak için doğru adres: cassiteleri.us.org iyi kazançlar.
Pin-Up AZ Azərbaycanda ən populyar platformadır. Burada çoxlu slotlar və Aviator var. Pulu kartınıza tez köçürürlər. Mobil tətbiqi də var, telefondan oynamaq çox rahatdır. Rəsmi sayt ətraflı məlumat baxın.
Canlı casino oynamak isteyenler için kılavuz niteliğinde bir site: güvenilir casino siteleri Hangi site güvenilir diye düşünmeyin. Editörlerimizin seçtiği bahis siteleri listesi ile rahatça oynayın. Tüm liste linkte.
Bonaslot adalah bandar judi slot online terpercaya di Indonesia. Ribuan member sudah mendapatkan Maxwin sensasional disini. Proses depo WD super cepat hanya hitungan menit. Link alternatif login sekarang jangan sampai ketinggalan.
Selam, güvenilir casino siteleri bulmak istiyorsanız, hazırladığımız listeye mutlaka göz atın. En iyi firmaları ve bonusları sizin için listeledik. Dolandırılmamak için doğru adres: kaçak bahis siteleri iyi kazançlar.
Aktual Pin Up giriş ünvanını axtarırsınızsa, bura baxa bilərsiniz. İşlək link vasitəsilə hesabınıza girin və oynamağa başlayın. Xoş gəldin bonusu sizi gözləyir. Keçid: sayta keçid hamıya bol şans.
Info slot gacor malam ini: mainkan Gate of Olympus atau Mahjong Ways di Bonaslot. Situs ini anti rungkad dan aman. Promo menarik menanti anda. Kunjungi: п»їBonaslot link alternatif dan menangkan.
Selamlar, sağlam casino siteleri bulmak istiyorsanız, bu siteye kesinlikle göz atın. Lisanslı firmaları ve bonusları sizin için inceledik. Dolandırılmamak için doğru adres: kaçak bahis siteleri bol şanslar.
Situs Bonaslot adalah agen judi slot online terpercaya di Indonesia. Banyak member sudah mendapatkan Maxwin sensasional disini. Transaksi super cepat kilat. Link alternatif https://bonaslotind.us.com/# Bonaslot link alternatif jangan sampai ketinggalan.
Aktual Pin Up giriş ünvanını axtaranlar, doğru yerdesiniz. İşlək link vasitəsilə hesabınıza girin və oynamağa başlayın. Xoş gəldin bonusu sizi gözləyir. Keçid: Pin Up kazino qazancınız bol olsun.
Bonaslot adalah bandar judi slot online nomor 1 di Indonesia. Ribuan member sudah merasakan Maxwin sensasional disini. Proses depo WD super cepat kilat. Situs resmi п»їBonaslot jangan sampai ketinggalan.
Situs Bonaslot adalah agen judi slot online terpercaya di Indonesia. Ribuan member sudah merasakan Jackpot sensasional disini. Transaksi super cepat hanya hitungan menit. Link alternatif situs slot resmi jangan sampai ketinggalan.
Salam dostlar, əgər siz yaxşı kazino axtarırsınızsa, məsləhətdir ki, Pin Up saytını yoxlayasınız. Yüksək əmsallar və sürətli ödənişlər burada mövcuddur. Qeydiyyatdan keçin və ilk depozit bonusunu götürün. Sayta keçmək üçün link: Pin-Up Casino uğurlar hər kəsə!
Online slot oynamak isteyenler için rehber niteliğinde bir site: siteyi incele Hangi site güvenilir diye düşünmeyin. Onaylı bahis siteleri listesi ile rahatça oynayın. Detaylar linkte.
Situs Bonaslot adalah agen judi slot online nomor 1 di Indonesia. Ribuan member sudah mendapatkan Jackpot sensasional disini. Proses depo WD super cepat kilat. Link alternatif Bonaslot rtp jangan sampai ketinggalan.
п»їHalo Slotter, lagi nyari situs slot yang mudah menang? Coba main di Bonaslot. Winrate tertinggi hari ini dan terbukti membayar. Isi saldo bisa pakai Pulsa tanpa potongan. Login disini: п»їhttps://bonaslotind.us.com/# bonaslotind.us.com semoga maxwin.
Bu sene popüler olan casino siteleri hangileri? Detaylı liste platformumuzda mevcuttur. Bedava bahis veren siteleri ve yeni adres linklerini paylaşıyoruz. Hemen tıklayın https://cassiteleri.us.org/# cassiteleri.us.org kazanmaya başlayın.
Info slot gacor hari ini: mainkan Gate of Olympus atau Mahjong Ways di Bonaslot. Situs ini gampang menang dan resmi. Promo menarik menanti anda. Akses link: п»їsitus slot resmi dan menangkan.
2026 yılında en çok kazandıran casino siteleri hangileri? Detaylı liste platformumuzda mevcuttur. Deneme bonusu veren siteleri ve yeni adres linklerini paylaşıyoruz. İncelemek için kaçak bahis siteleri kazanmaya başlayın.
Salamlar, siz də yaxşı kazino axtarırsınızsa, məsləhətdir ki, Pin Up saytını yoxlayasınız. Yüksək əmsallar və rahat pul çıxarışı burada mövcuddur. Qeydiyyatdan keçin və bonus qazanın. Daxil olmaq üçün link: Pin Up kazino uğurlar hər kəsə!
Selam, güvenilir casino siteleri arıyorsanız, bu siteye mutlaka göz atın. Lisanslı firmaları ve bonusları sizin için inceledik. Güvenli oyun için doğru adres: https://cassiteleri.us.org/# listeyi gör iyi kazançlar.
Bu sene en çok kazandıran casino siteleri hangileri? Cevabı web sitemizde mevcuttur. Bedava bahis veren siteleri ve yeni adres linklerini paylaşıyoruz. İncelemek için buraya tıkla fırsatı kaçırmayın.
Canlı casino oynamak isteyenler için kılavuz niteliğinde bir site: buraya tıkla Hangi site güvenilir diye düşünmeyin. Editörlerimizin seçtiği casino siteleri listesi ile rahatça oynayın. Tüm liste linkte.
2026 yılında en çok kazandıran casino siteleri hangileri? Detaylı liste web sitemizde mevcuttur. Bedava bahis veren siteleri ve yeni adres linklerini paylaşıyoruz. İncelemek için buraya tıkla kazanmaya başlayın.
Bu sene en çok kazandıran casino siteleri hangileri? Cevabı web sitemizde mevcuttur. Bedava bahis veren siteleri ve yeni adres linklerini paylaşıyoruz. Hemen tıklayın güvenilir casino siteleri fırsatı kaçırmayın.
2026 yılında en çok kazandıran casino siteleri hangileri? Cevabı platformumuzda mevcuttur. Bedava bahis veren siteleri ve güncel giriş linklerini paylaşıyoruz. İncelemek için mobil ödeme bahis fırsatı kaçırmayın.
Pin Up Casino ölkəmizdə ən populyar platformadır. Saytda çoxlu slotlar və canlı dilerlər var. Qazancı kartınıza tez köçürürlər. Proqramı də var, telefondan oynamaq çox rahatdır. Giriş linki bura daxil olun tövsiyə edirəm.
Yeni Pin Up giriş ünvanını axtarırsınızsa, doğru yerdesiniz. İşlək link vasitəsilə hesabınıza girin və qazanmağa başlayın. Pulsuz fırlanmalar sizi gözləyir. Keçid: https://pinupaz.jp.net/# Pin Up rəsmi sayt uğurlar.
Pin-Up AZ Azərbaycanda ən populyar platformadır. Saytda minlərlə oyun və canlı dilerlər var. Pulu kartınıza tez köçürürlər. Proqramı də var, telefondan oynamaq çox rahatdır. Giriş linki https://pinupaz.jp.net/# pinupaz.jp.net tövsiyə edirəm.
Hər vaxtınız xeyir, siz də keyfiyyətli kazino axtarırsınızsa, mütləq Pin Up saytını yoxlayasınız. Canlı oyunlar və rahat pul çıxarışı burada mövcuddur. Qeydiyyatdan keçin və ilk depozit bonusunu götürün. Daxil olmaq üçün link: https://pinupaz.jp.net/# Pin Up Azerbaijan uğurlar hər kəsə!
Halo Slotter, cari situs slot yang mudah menang? Coba main di Bonaslot. Winrate tertinggi hari ini dan terbukti membayar. Deposit bisa pakai OVO tanpa potongan. Login disini: login sekarang semoga maxwin.
Salamlar, əgər siz yaxşı kazino axtarırsınızsa, mütləq Pin Up saytını yoxlayasınız. Ən yaxşı slotlar və sürətli ödənişlər burada mövcuddur. Qeydiyyatdan keçin və ilk depozit bonusunu götürün. Oynamaq üçün link: bura daxil olun uğurlar hər kəsə!
Bonaslot adalah bandar judi slot online nomor 1 di Indonesia. Banyak member sudah merasakan Maxwin sensasional disini. Transaksi super cepat hanya hitungan menit. Link alternatif https://bonaslotind.us.com/# Bonaslot login gas sekarang bosku.
Info slot gacor malam ini: mainkan Gate of Olympus atau Mahjong Ways di Bonaslot. Website ini gampang menang dan resmi. Promo menarik menanti anda. Akses link: п»їBonaslot rtp raih kemanangan.
Pin-Up AZ ölkəmizdə ən populyar platformadır. Saytda minlərlə oyun və Aviator var. Qazancı kartınıza tez köçürürlər. Mobil tətbiqi də var, telefondan oynamaq çox rahatdır. Rəsmi sayt Pin Up kazino yoxlayın.
Yeni Pin Up giriş ünvanını axtarırsınızsa, doğru yerdesiniz. İşlək link vasitəsilə qeydiyyat olun və oynamağa başlayın. Xoş gəldin bonusu sizi gözləyir. Keçid: https://pinupaz.jp.net/# Pinup hamıya bol şans.
Situs Bonaslot adalah agen judi slot online terpercaya di Indonesia. Ribuan member sudah merasakan Jackpot sensasional disini. Transaksi super cepat kilat. Situs resmi situs slot resmi jangan sampai ketinggalan.
Pin Up Casino ölkəmizdə ən populyar platformadır. Burada minlərlə oyun və Aviator var. Pulu kartınıza anında köçürürlər. Mobil tətbiqi də var, telefondan oynamaq çox rahatdır. Giriş linki sayta keçid baxın.
Salam dostlar, siz dÉ™ etibarlı kazino axtarırsınızsa, mÉ™slÉ™hÉ™tdir ki, Pin Up saytını yoxlayasınız. Æn yaxşı slotlar vÉ™ sürÉ™tli ödÉ™niÅŸlÉ™r burada mövcuddur. Qeydiyyatdan keçin vÉ™ ilk depozit bonusunu götürün. Daxil olmaq üçün link: Pin Up uÄŸurlar hÉ™r kÉ™sÉ™!
Info slot gacor hari ini: mainkan Gate of Olympus atau Mahjong Ways di Bonaslot. Situs ini anti rungkad dan resmi. Promo menarik menanti anda. Akses link: п»їhttps://bonaslotind.us.com/# slot gacor hari ini raih kemanangan.
Pin Up Casino ölkəmizdə ən populyar kazino saytıdır. Saytda çoxlu slotlar və canlı dilerlər var. Pulu kartınıza anında köçürürlər. Mobil tətbiqi də var, telefondan oynamaq çox rahatdır. Giriş linki Pinup yoxlayın.
п»їHalo Slotter, cari situs slot yang gacor? Rekomendasi kami adalah Bonaslot. RTP Live tertinggi hari ini dan terbukti membayar. Isi saldo bisa pakai Pulsa tanpa potongan. Daftar sekarang: п»їBonaslot login semoga maxwin.
Online slot oynamak isteyenler için kılavuz niteliğinde bir site: buraya tıkla Nerede oynanır diye düşünmeyin. Onaylı bahis siteleri listesi ile rahatça oynayın. Tüm liste linkte.
Hello, Lately discovered a useful website to buy generics. For those looking for cheap antibiotics at factory prices, IndiaPharm is highly recommended. You get wholesale rates to USA. More info here: visit website. Best regards.
Hi, To be honest, I found a useful online drugstore to order generics hassle-free. If you need no prescription drugs, this store is the best choice. Fast delivery and it is very affordable. Link here: check availability. Appreciate it.
Hey guys, Just now discovered an amazing website to save on Rx. For those looking for cheap antibiotics without prescription, this store is the best place. They offer secure delivery guaranteed. Check it out: this site. Hope it helps.
Hey there, I just found a trusted online source for affordable pills. If you want to save money and need cheap antibiotics, this store is highly recommended. No prescription needed plus very reliable. Check it out: pharm.mex.com. Thank you.
Greetings, To be honest, I found a reliable online drugstore to order generics securely. For those who need safe pharmacy delivery, this store is worth a look. Fast delivery and huge selection. Link here: https://onlinepharm.jp.net/#. Kind regards.
Greetings, I recently ran into a great website for affordable pills. For those seeking and want cheap antibiotics, this site is worth checking out. No prescription needed plus very reliable. Take a look: safe mexican pharmacy. Thank you.
Hi, To be honest, I found a useful online drugstore where you can buy generics securely. If you need cheap meds, this site is the best choice. Great prices and huge selection. Visit here: Online Pharm Store. Many thanks.
To be honest, Just now stumbled upon a useful online drugstore to save on Rx. If you want to buy cheap antibiotics without prescription, this store is highly recommended. They offer fast shipping worldwide. Visit here: buy meds from india. Good luck.
Hey there, To be honest, I found a great online drugstore to order medications online. For those who need safe pharmacy delivery, this store is the best choice. Great prices plus it is very affordable. Link here: OnlinePharm. Take care.
Greetings, I just discovered a reliable online source to save on Rx. If you are tired of high prices and want affordable prescriptions, this store is worth checking out. No prescription needed and very reliable. Visit here: https://pharm.mex.com/#. Cheers.
Greetings, I wanted to share a great source for meds where you can buy prescription drugs hassle-free. If you need antibiotics, this store is worth a look. They ship globally and huge selection. See for yourself: online pharmacy usa. Regards.
Greetings, Just now came across a reliable online source for cheap meds. For those seeking and need meds from Mexico, this site is the best option. Great prices and it is safe. Check it out: Pharm Mex Store. Have a great week.
Hello, To be honest, I found a great international pharmacy to order generics cheaply. If you are looking for no prescription drugs, OnlinePharm is worth a look. Fast delivery plus it is very affordable. Check it out: Online Pharm Store. I hope you find what you need.
Hello, Just now stumbled upon a useful online drugstore to save on Rx. If you need generic pills cheaply, IndiaPharm is worth checking. They offer fast shipping to USA. More info here: https://indiapharm.in.net/#. Best regards.
Greetings, I just found a useful website to order generics online. For those who need no prescription drugs, this site is the best choice. Fast delivery plus no script needed. See for yourself: this site. Best of luck.
Hello, Lately came across the best website for cheap meds. If you want to buy cheap antibiotics at factory prices, this site is the best place. It has wholesale rates guaranteed. Visit here: this site. Best regards.
Hello, Lately came across the best source from India to save on Rx. If you need cheap antibiotics cheaply, this site is the best place. They offer wholesale rates guaranteed. Check it out: https://indiapharm.in.net/#. Cheers.
Hey there, To be honest, I found a useful international pharmacy to order pills cheaply. For those who need no prescription drugs, this site is highly recommended. They ship globally and it is very affordable. Visit here: visit website. Cya.
Hello, I just discovered a useful Indian pharmacy for affordable pills. For those looking for ED meds without prescription, this store is worth checking. They offer fast shipping to USA. Check it out: https://indiapharm.in.net/#. Best regards.
Hey everyone, I wanted to share a useful source for meds where you can buy pills cheaply. If you need cheap meds, this store is the best choice. Secure shipping plus it is very affordable. Check it out: check availability. Good luck!
Hey there, I recently ran into a reliable resource to save on Rx. For those seeking and want meds from Mexico, this site is worth checking out. No prescription needed plus secure. Link is here: read more. All the best.
Hey there, I just found an excellent international pharmacy for purchasing medications securely. If you need no prescription drugs, this store is highly recommended. They ship globally and it is very affordable. Link here: international pharmacy online. Have a good one.
Hey guys, Just now found an amazing website for affordable pills. If you want to buy cheap antibiotics safely, this store is very reliable. It has wholesale rates to USA. Visit here: buy meds from india. Hope it helps.
Hi, I just found a reliable website to order pills cheaply. If you need antibiotics, OnlinePharm is very good. Secure shipping and no script needed. Visit here: onlinepharm.jp.net. Sincerely.
Greetings, I recently discovered the best source from India to save on Rx. If you need ED meds at factory prices, this store is worth checking. You get secure delivery to USA. More info here: visit website. Cheers.
Hey everyone, I recently discovered a great online drugstore where you can buy pills cheaply. For those who need antibiotics, OnlinePharm is worth a look. They ship globally plus it is very affordable. See for yourself: https://onlinepharm.jp.net/#. Cya.
Hey guys, Lately discovered an amazing Indian pharmacy for cheap meds. If you want to buy cheap antibiotics safely, this store is worth checking. They offer fast shipping to USA. Take a look: click here. Best regards.
Greetings, To be honest, I found a useful website to order pills securely. If you are looking for no prescription drugs, OnlinePharm is highly recommended. They ship globally plus huge selection. See for yourself: https://onlinepharm.jp.net/#. Good luck!
To be honest, I recently ran into a trusted resource to save on Rx. If you are tired of high prices and need affordable prescriptions, this store is a game changer. They ship to USA plus it is safe. Take a look: https://pharm.mex.com/#. Many thanks.
Hello, I just found an excellent international pharmacy to order generics hassle-free. For those who need cheap meds, this site is the best choice. Great prices and it is very affordable. Link here: OnlinePharm. Many thanks.
Hello everyone, Lately discovered a reliable resource to buy medication. If you want to save money and need cheap antibiotics, this site is the best option. No prescription needed plus very reliable. Visit here: https://pharm.mex.com/#. Have a great week.
Hi, To be honest, I found an excellent source for meds for purchasing prescription drugs cheaply. For those who need cheap meds, this store is highly recommended. Fast delivery plus huge selection. See for yourself: Online Pharm Store. Stay healthy.
To be honest, I recently came across a trusted online source to buy medication. For those seeking and need affordable prescriptions, Pharm Mex is a game changer. Fast shipping plus very reliable. Check it out: read more. Have a good one.
To be honest, Just now came across a great online drugstore to buy generics. If you need ED meds without prescription, this store is highly recommended. It has fast shipping to USA. Check it out: https://indiapharm.in.net/#. Best regards.
Hey everyone, I recently discovered a useful online drugstore for purchasing medications cheaply. If you need no prescription drugs, this store is the best choice. Great prices plus huge selection. Check it out: https://onlinepharm.jp.net/#. All the best.
Hey there, To be honest, I found a useful online drugstore for purchasing medications securely. If you need safe pharmacy delivery, OnlinePharm is very good. They ship globally plus huge selection. See for yourself: check availability. All the best.
Hi all, I just stumbled upon the best website for cheap meds. If you need ED meds at factory prices, this site is very reliable. They offer lowest prices worldwide. Visit here: India Pharm Store. Cheers.
Hey everyone, I just found a great online drugstore where you can buy pills securely. If you are looking for cheap meds, this site is highly recommended. They ship globally and no script needed. Link here: check availability. Best of luck.
To be honest, Lately ran into an awesome Mexican pharmacy for affordable pills. For those seeking and want generic drugs, Pharm Mex is worth checking out. No prescription needed plus very reliable. Take a look: buy meds from mexico. Take care.
Hey everyone, I just found a great website to order prescription drugs hassle-free. For those who need safe pharmacy delivery, this site is worth a look. Fast delivery and huge selection. Check it out: online pharmacy no prescription. Hope this helps!
Hi guys, Just now ran into a trusted resource for affordable pills. If you want to save money and want cheap antibiotics, Pharm Mex is highly recommended. Fast shipping plus very reliable. Take a look: safe mexican pharmacy. Have a good one.
Hey everyone, I just found a useful source for meds where you can buy generics cheaply. If you are looking for no prescription drugs, this store is highly recommended. Great prices plus it is very affordable. Link here: https://onlinepharm.jp.net/#. Many thanks.
Hello, To be honest, I found a great international pharmacy to order pills online. If you need cheap meds, OnlinePharm is very good. Fast delivery and huge selection. Visit here: https://onlinepharm.jp.net/#. Best wishes.
Hello, I just stumbled upon an amazing website for cheap meds. If you want to buy cheap antibiotics at factory prices, this site is highly recommended. You get fast shipping worldwide. Take a look: order medicines from india. Cheers.
Hey everyone, I recently discovered a reliable international pharmacy for purchasing prescription drugs online. If you need no prescription drugs, this site is highly recommended. Great prices plus no script needed. Check it out: https://onlinepharm.jp.net/#. Hope this helps!
Hey guys, I just discovered a useful online drugstore for affordable pills. If you need generic pills without prescription, this store is the best place. You get fast shipping worldwide. Check it out: https://indiapharm.in.net/#. Hope it helps.
Greetings, Lately found a reliable website to buy medication. If you want to save money and need cheap antibiotics, this site is highly recommended. No prescription needed and very reliable. Check it out: https://pharm.mex.com/#. Regards.
Hey everyone, I just found a reliable online drugstore for purchasing medications hassle-free. If you are looking for antibiotics, this store is very good. Secure shipping and it is very affordable. See for yourself: buy meds online. Warmly.
Greetings, I just came across the best website for affordable pills. If you want to buy generic pills safely, this site is worth checking. It has lowest prices to USA. Take a look: buy meds from india. Best regards.
Hey there, I recently discovered an excellent online drugstore for purchasing prescription drugs hassle-free. For those who need antibiotics, OnlinePharm is highly recommended. Great prices plus huge selection. Link here: international pharmacy online. Cheers.
Hey there, I recently discovered an excellent website to order medications cheaply. For those who need no prescription drugs, this store is highly recommended. Secure shipping and no script needed. Check it out: online pharmacy no prescription. Thank you.
Greetings, Lately came across an awesome resource for affordable pills. For those seeking and need generic drugs, this site is worth checking out. No prescription needed and very reliable. Visit here: https://pharm.mex.com/#. Thx.
Hello, I just found a reliable source for meds for purchasing medications securely. If you are looking for cheap meds, OnlinePharm is the best choice. Fast delivery plus no script needed. Check it out: https://onlinepharm.jp.net/#. Get well soon.
Hey there, Lately ran into a reliable Mexican pharmacy for affordable pills. If you are tired of high prices and need cheap antibiotics, this site is highly recommended. No prescription needed and very reliable. Check it out: safe mexican pharmacy. Have a great week.
Hey everyone, To be honest, I found a useful website where you can buy pills hassle-free. If you need no prescription drugs, this store is very good. Fast delivery and no script needed. Visit here: https://onlinepharm.jp.net/#. All the best.
Hey guys, Lately came across the best source from India to save on Rx. If you want to buy cheap antibiotics safely, this site is the best place. You get lowest prices guaranteed. Visit here: https://indiapharm.in.net/#. Best regards.
Hi, I recently discovered a useful online drugstore where you can buy medications online. If you need no prescription drugs, this site is the best choice. Fast delivery and huge selection. Visit here: https://onlinepharm.jp.net/#. Be well.
Hello, I recently discovered a useful source for meds where you can buy generics online. If you need cheap meds, this store is highly recommended. They ship globally plus huge selection. Check it out: international pharmacy online. Many thanks.
To be honest, I recently stumbled upon a useful website to save on Rx. If you want to buy ED meds safely, this site is the best place. They offer lowest prices worldwide. Take a look: read more. Cheers.
Hey there, I wanted to share a useful source for meds where you can buy prescription drugs securely. If you are looking for no prescription drugs, OnlinePharm is very good. Secure shipping and it is very affordable. Check it out: https://onlinepharm.jp.net/#. Stay healthy.
Greetings, I recently discovered an excellent source for meds where you can buy pills online. For those who need antibiotics, OnlinePharm is the best choice. Secure shipping plus huge selection. See for yourself: https://onlinepharm.jp.net/#. Hope this was useful.
To be honest, I recently found a useful online drugstore to buy generics. For those looking for ED meds cheaply, this store is worth checking. They offer secure delivery guaranteed. Visit here: buy meds from india. Good luck.
To be honest, Lately came across a reliable Mexican pharmacy for affordable pills. For those seeking and want affordable prescriptions, Pharm Mex is a game changer. Great prices and very reliable. Link is here: click here. Cya.
Hey there, Just now discovered a trusted Mexican pharmacy to buy medication. If you want to save money and want generic drugs, this store is worth checking out. Great prices and secure. Link is here: cheap antibiotics mexico. Kind regards.
Greetings, I just found a great international pharmacy to order medications online. For those who need cheap meds, OnlinePharm is worth a look. Great prices and huge selection. Link here: https://onlinepharm.jp.net/#. Best of luck.
Hi, I just found a great online drugstore for purchasing prescription drugs hassle-free. If you are looking for safe pharmacy delivery, OnlinePharm is the best choice. Fast delivery plus huge selection. See for yourself: buy meds online. Best wishes.
Greetings, Just now discovered an amazing Indian pharmacy to save on Rx. If you want to buy ED meds at factory prices, this store is worth checking. You get fast shipping guaranteed. More info here: IndiaPharm. Best regards.
Hello, I recently discovered a reliable website where you can buy generics securely. For those who need safe pharmacy delivery, this site is very good. Great prices and it is very affordable. See for yourself: Trust Pharmacy online. Thanks!
Hi, I recently discovered an excellent website for purchasing generics securely. For those who need no prescription drugs, OnlinePharm is very good. Fast delivery plus it is very affordable. Visit here: click here. Good luck!
Hi guys, Just now discovered an awesome resource for cheap meds. If you are tired of high prices and want affordable prescriptions, Pharm Mex is worth checking out. Great prices plus it is safe. Visit here: https://pharm.mex.com/#. Stay safe.
Hey there, I just found a reliable website to save on Rx. If you want to save money and need meds from Mexico, this site is highly recommended. No prescription needed and secure. Take a look: check availability. All the best.
Hello, I recently discovered a reliable source for meds for purchasing generics online. If you need safe pharmacy delivery, this store is worth a look. Secure shipping and it is very affordable. Visit here: Trust Pharmacy online. Best wishes.
Matbet güncel linki arıyorsanız işte burada. Hızlı için tıkla: Matbet Üyelik Canlı maçlar burada. Arkadaşlar, Matbet bahis yeni adresi açıklandı.
Matbet guncel linki laz?msa dogru yerdesiniz. H?zl? icin t?kla: Matbet Guncel Canl? maclar burada. Gencler, Matbet bahis son linki belli oldu.
Arkadaşlar, Grandpashabet Casino son linki belli oldu. Giremeyenler buradan giriş yapabilir Grandpashabet Mobil
Gencler, Grandpashabet son linki belli oldu. Adresi bulamayanlar buradan devam edebilir Grandpashabet Uyelik
Matbet TV güncel adresi arıyorsanız doğru yerdesiniz. Hızlı için: Matbet Güvenilir mi Yüksek oranlar bu sitede. Arkadaşlar, Matbet bahis son linki açıklandı.
Grandpashabet güncel linki lazımsa işte burada. Sorunsuz erişim için Grandpashabet Kayıt Deneme bonusu bu sitede.
Arkadaslar, Grandpashabet Casino son linki ac?kland?. Adresi bulamayanlar buradan devam edebilir Giris Yap
Grandpasha giriş adresi lazımsa doğru yerdesiniz. Hızlı giriş yapmak için Buraya Tıkla Yüksek oranlar burada.
Matbet TV giris adresi laz?msa iste burada. Mac izlemek icin: Matbet Giris Canl? maclar bu sitede. Gencler, Matbet bahis yeni adresi belli oldu.
Arkadaşlar selam, Vay Casino oyuncuları için önemli bir bilgilendirme paylaşıyorum. Malum platform adresini yine güncelledi. Erişim sorunu yaşıyorsanız panik yapmayın. Güncel Vay Casino giriş adresi artık burada: https://vaycasino.us.com/# Bu link ile direkt siteye erişebilirsiniz. Güvenilir casino deneyimi sürdürmek için Vaycasino tercih edebilirsiniz. Tüm forum üyelerine bol şans dilerim.
Grandpashabet güncel adresi lazımsa doğru yerdesiniz. Sorunsuz giriş yapmak için Grandpashabet Giriş Deneme bonusu burada.
Matbet giris linki laz?msa dogru yerdesiniz. Sorunsuz icin t?kla: Matbet Izle Canl? maclar burada. Gencler, Matbet bahis son linki belli oldu.
Dostlar selam, Casibom sitesi oyuncuları adına kısa bir duyuru paylaşıyorum. Herkesin bildiği üzere site domain adresini erişim kısıtlaması nedeniyle yine taşıdı. Siteye ulaşım problemi varsa doğru yerdesiniz. Resmi siteye erişim bağlantısı şu an aşağıdadır https://casibom.mex.com/# Bu link üzerinden doğrudan hesabınıza erişebilirsiniz. Ayrıca kayıt olanlara verilen hoşgeldin bonusu kampanyalarını da kaçırmayın. Güvenilir slot deneyimi için Casibom doğru adres. Herkese bol kazançlar dilerim.
Gencler, Grandpashabet son linki ac?kland?. Giremeyenler buradan giris yapabilir https://grandpashabet.in.net/#
Arkadaşlar, Grandpashabet son linki açıklandı. Adresi bulamayanlar buradan giriş yapabilir https://grandpashabet.in.net/#
Dostlar selam, bu site kullanıcıları için önemli bir bilgilendirme paylaşıyorum. Malum Vaycasino adresini yine değiştirdi. Giriş sorunu yaşıyorsanız endişe etmeyin. Yeni Vaycasino giriş adresi artık aşağıdadır: Vaycasino Twitter Paylaştığım bağlantı üzerinden vpn kullanmadan siteye erişebilirsiniz. Güvenilir casino keyfi için Vaycasino tercih edebilirsiniz. Tüm forum üyelerine bol kazançlar temenni ederim.
Grandpasha güncel adresi arıyorsanız doğru yerdesiniz. Sorunsuz erişim için tıkla https://grandpashabet.in.net/# Deneme bonusu burada.
Arkadaşlar selam, Casibom üyeleri adına kısa bir paylaşım paylaşıyorum. Herkesin bildiği üzere Casibom domain adresini BTK engeli yüzünden yine taşıdı. Erişim sorunu yaşıyorsanız link aşağıda. Yeni Casibom giriş linki artık aşağıdadır https://casibom.mex.com/# Bu link ile doğrudan siteye girebilirsiniz. Ayrıca yeni üyelere sunulan freespin kampanyalarını mutlaka inceleyin. Lisanslı slot deneyimi için Casibom doğru adres. Herkese bol kazançlar dilerim.
Dostlar selam, Casibom kullanıcıları için kısa bir bilgilendirme paylaşıyorum. Herkesin bildiği üzere site domain adresini erişim kısıtlaması nedeniyle yine değiştirdi. Erişim hatası yaşıyorsanız link aşağıda. Çalışan siteye erişim adresi şu an aşağıdadır Casibom Twitter Bu link üzerinden doğrudan siteye erişebilirsiniz. Ek olarak kayıt olanlara sunulan freespin fırsatlarını da kaçırmayın. En iyi slot deneyimi sürdürmek için Casibom doğru adres. Herkese bol kazançlar dilerim.
Gençler, Grandpashabet yeni adresi belli oldu. Adresi bulamayanlar buradan giriş yapabilir Grandpashabet Üyelik
Matbet TV guncel linki laz?msa dogru yerdesiniz. H?zl? icin t?kla: Matbet Yeni Adres Yuksek oranlar bu sitede. Gencler, Matbet yeni adresi ac?kland?.
Gençler, Grandpashabet Casino yeni adresi belli oldu. Giremeyenler buradan giriş yapabilir Grandpashabet Üyelik
Matbet TV giriş adresi arıyorsanız doğru yerdesiniz. Hızlı için tıkla: Giriş Yap Canlı maçlar bu sitede. Arkadaşlar, Matbet son linki belli oldu.
Bahis severler selam, Casibom oyuncuları adına önemli bir bilgilendirme yapmak istiyorum. Herkesin bildiği üzere Casibom giriş linkini erişim kısıtlaması nedeniyle yine değiştirdi. Siteye ulaşım hatası yaşıyorsanız link aşağıda. Yeni Casibom güncel giriş adresi şu an paylaşıyorum Casibom Apk Bu link üzerinden direkt hesabınıza bağlanabilirsiniz. Ek olarak yeni üyelere sunulan yatırım bonusu fırsatlarını da inceleyin. Güvenilir casino deneyimi sürdürmek için Casibom tercih edebilirsiniz. Herkese bol şans dilerim.
Arkadaslar selam, Vaycasino oyuncular? ad?na k?sa bir duyuru paylas?yorum. Bildiginiz gibi Vaycasino giris linkini tekrar degistirdi. Giris hatas? varsa panik yapmay?n. Guncel Vaycasino giris adresi su an asag?dad?r: Resmi Site Paylast?g?m baglant? uzerinden dogrudan hesab?n?za girebilirsiniz. Lisansl? bahis keyfi surdurmek icin Vaycasino tercih edebilirsiniz. Tum forum uyelerine bol sans temenni ederim.
Grandpasha güncel linki lazımsa işte burada. Hızlı giriş yapmak için Grandpashabet Mobil Deneme bonusu bu sitede.
Gencler, Grandpashabet son linki ac?kland?. Giremeyenler buradan giris yapabilir https://grandpashabet.in.net/#
Dostlar selam, bu site oyuncuları için önemli bir bilgilendirme yapmak istiyorum. Bildiğiniz gibi Vaycasino giriş linkini tekrar güncelledi. Erişim hatası varsa panik yapmayın. Son siteye erişim adresi şu an burada: Vay Casino Giriş Paylaştığım bağlantı üzerinden vpn kullanmadan hesabınıza girebilirsiniz. Lisanslı bahis deneyimi sürdürmek için Vaycasino doğru adres. Tüm forum üyelerine bol kazançlar temenni ederim.
Arkadaşlar, Grandpashabet son linki belli oldu. Adresi bulamayanlar şu linkten giriş yapabilir https://grandpashabet.in.net/#
Bahis severler selam, Casibom kullanıcıları için önemli bir bilgilendirme yapmak istiyorum. Herkesin bildiği üzere Casibom domain adresini BTK engeli yüzünden tekrar taşıdı. Erişim problemi yaşıyorsanız çözüm burada. Yeni Casibom güncel giriş adresi artık burada https://casibom.mex.com/# Bu link ile vpn kullanmadan hesabınıza erişebilirsiniz. Ayrıca yeni üyelere sunulan freespin fırsatlarını mutlaka inceleyin. Güvenilir bahis keyfi için Casibom doğru adres. Tüm forum üyelerine bol şans dilerim.
Matbet güncel linki arıyorsanız işte burada. Maç izlemek için tıkla: Matbet İndir Canlı maçlar burada. Arkadaşlar, Matbet bahis son linki açıklandı.
Herkese merhaba, bu site kullan?c?lar? ad?na k?sa bir bilgilendirme paylas?yorum. Bildiginiz gibi platform giris linkini yine degistirdi. Erisim hatas? varsa endise etmeyin. Yeni Vay Casino giris linki su an burada: Vay Casino Apk Paylast?g?m baglant? uzerinden direkt siteye erisebilirsiniz. Lisansl? bahis deneyimi icin Vaycasino tercih edebilirsiniz. Tum forum uyelerine bol kazanclar temenni ederim.
Grandpashabet güncel adresi arıyorsanız doğru yerdesiniz. Hızlı erişim için Grandpashabet İndir Deneme bonusu bu sitede.
Herkese merhaba, bu site kullan?c?lar? ad?na onemli bir duyuru paylas?yorum. Malum site giris linkini yine degistirdi. Giris sorunu varsa endise etmeyin. Cal?san Vay Casino giris linki art?k asag?dad?r: Vaycasino Guncel Bu link ile direkt siteye erisebilirsiniz. Lisansl? bahis keyfi icin Vay Casino tercih edebilirsiniz. Tum forum uyelerine bol kazanclar temenni ederim.
Herkese selam, bu site kullanıcıları için kısa bir bilgilendirme paylaşıyorum. Malum site giriş linkini tekrar değiştirdi. Giriş hatası varsa panik yapmayın. Son siteye erişim adresi artık aşağıdadır: Vay Casino Apk Bu link üzerinden doğrudan hesabınıza erişebilirsiniz. Lisanslı bahis keyfi sürdürmek için Vay Casino doğru adres. Herkese bol kazançlar temenni ederim.
Matbet TV giris linki laz?msa dogru yerdesiniz. Mac izlemek icin: https://matbet.jp.net/# Canl? maclar burada. Gencler, Matbet son linki ac?kland?.
Bahis severler selam, Casibom sitesi kullanıcıları için önemli bir bilgilendirme yapmak istiyorum. Herkesin bildiği üzere bahis platformu domain adresini BTK engeli yüzünden tekrar güncelledi. Erişim sorunu varsa doğru yerdesiniz. Güncel siteye erişim linki şu an paylaşıyorum Casibom Güncel Bu link ile doğrudan siteye erişebilirsiniz. Ayrıca yeni üyelere verilen yatırım bonusu fırsatlarını mutlaka inceleyin. Güvenilir slot deneyimi için Casibom doğru adres. Herkese bol kazançlar dilerim.
Arkadaşlar, Grandpashabet Casino yeni adresi belli oldu. Adresi bulamayanlar buradan giriş yapabilir Grandpashabet Güvenilir mi
Arkadaşlar, Grandpashabet Casino son linki açıklandı. Giremeyenler buradan devam edebilir Giriş Yap
Grandpashabet guncel linki ar?yorsan?z iste burada. H?zl? erisim icin Grandpashabet Kay?t Deneme bonusu burada.
Matbet TV güncel adresi lazımsa doğru yerdesiniz. Sorunsuz için tıkla: Matbet TV Yüksek oranlar burada. Arkadaşlar, Matbet son linki belli oldu.
Grandpashabet güncel adresi lazımsa doğru yerdesiniz. Hızlı erişim için Grandpashabet Mobil Yüksek oranlar burada.
Matbet giris linki ar?yorsan?z dogru yerdesiniz. Mac izlemek icin: Matbet TV Giris Canl? maclar bu sitede. Arkadaslar, Matbet bahis son linki belli oldu.
Grandpasha guncel linki laz?msa dogru yerdesiniz. Sorunsuz giris yapmak icin t?kla Grandpashabet Apk Deneme bonusu bu sitede.
Herkese selam, Casibom kullanıcıları adına kısa bir duyuru yapmak istiyorum. Bildiğiniz gibi site adresini erişim kısıtlaması nedeniyle sürekli güncelledi. Siteye ulaşım sorunu yaşıyorsanız çözüm burada. Çalışan siteye erişim bağlantısı şu an aşağıdadır Hemen Oyna Paylaştığım bağlantı üzerinden doğrudan siteye girebilirsiniz. Ayrıca kayıt olanlara verilen freespin kampanyalarını mutlaka kaçırmayın. Lisanslı casino deneyimi sürdürmek için Casibom tercih edebilirsiniz. Herkese bol şans dilerim.
Herkese merhaba, bu popüler site üyeleri için kısa bir paylaşım yapmak istiyorum. Bildiğiniz gibi site domain adresini erişim kısıtlaması nedeniyle tekrar taşıdı. Giriş problemi çekenler için çözüm burada. Güncel Casibom giriş adresi artık burada Giriş Yap Bu link ile vpn kullanmadan siteye bağlanabilirsiniz. Ayrıca yeni üyelere verilen hoşgeldin bonusu kampanyalarını mutlaka inceleyin. En iyi slot keyfi sürdürmek için Casibom tercih edebilirsiniz. Tüm forum üyelerine bol şans dilerim.
Matbet TV guncel linki ar?yorsan?z dogru yerdesiniz. Sorunsuz icin: Siteye Git Canl? maclar burada. Arkadaslar, Matbet bahis son linki ac?kland?.
Matbet giriş adresi arıyorsanız doğru yerdesiniz. Hızlı için tıkla: Matbet TV Yüksek oranlar bu sitede. Arkadaşlar, Matbet yeni adresi belli oldu.
Arkadaşlar, Grandpashabet Casino son linki açıklandı. Giremeyenler buradan giriş yapabilir https://grandpashabet.in.net/#
Herkese selam, Casibom uyeleri icin k?sa bir bilgilendirme yapmak istiyorum. Bildiginiz gibi bahis platformu giris linkini BTK engeli yuzunden surekli guncelledi. Giris sorunu cekenler icin cozum burada. Son Casibom guncel giris linki su an asag?dad?r Casibom Yeni Adres Bu link ile direkt siteye erisebilirsiniz. Ayr?ca yeni uyelere verilen hosgeldin bonusu kampanyalar?n? mutlaka kac?rmay?n. En iyi bahis keyfi surdurmek icin Casibom dogru adres. Herkese bol kazanclar dilerim.
Herkese selam, Casibom oyuncular? icin onemli bir duyuru yapmak istiyorum. Bildiginiz gibi bahis platformu domain adresini BTK engeli yuzunden surekli tas?d?. Siteye ulas?m sorunu cekenler icin dogru yerdesiniz. Resmi Casibom giris adresi su an paylas?yorum https://casibom.mex.com/# Bu link ile direkt hesab?n?za baglanabilirsiniz. Ek olarak kay?t olanlara sunulan freespin f?rsatlar?n? da kac?rmay?n. Guvenilir casino deneyimi icin Casibom dogru adres. Tum forum uyelerine bol kazanclar dilerim.
Matbet güncel adresi arıyorsanız işte burada. Sorunsuz için: Giriş Yap Yüksek oranlar burada. Gençler, Matbet bahis son linki belli oldu.
Grandpashabet guncel adresi ar?yorsan?z dogru yerdesiniz. H?zl? giris yapmak icin https://grandpashabet.in.net/# Yuksek oranlar burada.
Arkadaşlar, Grandpashabet son linki açıklandı. Giremeyenler buradan devam edebilir Grandpashabet Sorunsuz Giriş
Xin chào 500 anh em, bác nào muốn tìm sân chơi đẳng cấp để gỡ gạc Đá Gà thì xem thử con hàng này. Đang có khuyến mãi: https://pacebhadrak.org.in/#. Chúc các bác rực rỡ.
Chào cả nhà, ai đang tìm trang chơi xanh chín để chơi Đá Gà thì vào ngay trang này nhé. Không lo lừa đảo: Tải Sunwin. Húp lộc đầy nhà.
Chao c? nha, ai dang tim trang choi xanh chin d? gi?i tri Tai X?u thi tham kh?o trang nay nhe. T?c d? ban th?: https://pacebhadrak.org.in/#. Chi?n th?ng nhe.
Chào cả nhà, người anh em nào cần chỗ nạp rút nhanh để gỡ gạc Game bài thì xem thử địa chỉ này. Đang có khuyến mãi: https://pacebhadrak.org.in/#. Chúc các bác rực rỡ.
Xin chao 500 anh em, ngu?i anh em nao c?n c?ng game khong b? ch?n d? gi?i tri Casino d?ng b? qua ch? nay. Khong lo l?a d?o: https://pacebhadrak.org.in/#. Hup l?c d?y nha.
Chào anh em, bác nào muốn tìm cổng game không bị chặn để giải trí Tài Xỉu thì tham khảo con hàng này. Đang có khuyến mãi: Game bài đổi thưởng. Chúc anh em may mắn.
Hello mọi người, bác nào muốn tìm cổng game không bị chặn để gỡ gạc Casino thì vào ngay chỗ này. Không lo lừa đảo: Đăng nhập BJ88. Chúc các bác rực rỡ.
Xin chao 500 anh em, ngu?i anh em nao c?n nha cai uy tin d? choi Casino d?ng b? qua trang nay nhe. Uy tin luon: https://pacebhadrak.org.in/#. Chuc anh em may m?n.
Xin chào 500 anh em, bác nào muốn tìm chỗ nạp rút nhanh để giải trí Đá Gà thì tham khảo địa chỉ này. Nạp rút 1-1: sun win. Về bờ thành công.
Chao c? nha, n?u anh em dang ki?m ch? n?p rut nhanh d? gi?i tri Game bai thi tham kh?o con hang nay. Dang co khuy?n mai: https://homemaker.org.in/#. Chi?n th?ng nhe.
Chào cả nhà, bác nào muốn tìm trang chơi xanh chín để chơi Tài Xỉu thì tham khảo con hàng này. Không lo lừa đảo: Dola789 đăng nhập. Chúc các bác rực rỡ.
Hello mọi người, bác nào muốn tìm nhà cái uy tín để cày cuốc Đá Gà thì tham khảo địa chỉ này. Uy tín luôn: sunwin. Chúc anh em may mắn.
Hello mọi người, người anh em nào cần cổng game không bị chặn để chơi Casino thì xem thử con hàng này. Uy tín luôn: https://pacebhadrak.org.in/#. Chúc anh em may mắn.
Chao c? nha, ai dang tim ch? n?p rut nhanh d? cay cu?c N? Hu d?ng b? qua d?a ch? nay. Dang co khuy?n mai: sunwin. Chuc cac bac r?c r?.
Xin chao 500 anh em, ai dang tim san choi d?ng c?p d? gi?i tri N? Hu thi vao ngay ch? nay. T?c d? ban th?: BJ88. Chuc cac bac r?c r?.
Chào anh em, người anh em nào cần sân chơi đẳng cấp để gỡ gạc Nổ Hũ thì tham khảo chỗ này. Không lo lừa đảo: https://gramodayalawcollege.org.in/#. Chúc anh em may mắn.
Hi các bác, bác nào muốn tìm chỗ nạp rút nhanh để gỡ gạc Nổ Hũ thì tham khảo địa chỉ này. Không lo lừa đảo: Tải Sunwin. Chúc các bác rực rỡ.
Chao anh em, bac nao mu?n tim san choi d?ng c?p d? choi Casino thi vao ngay d?a ch? nay. Khong lo l?a d?o: bj88. V? b? thanh cong.
Hello mọi người, nếu anh em đang kiếm cổng game không bị chặn để cày cuốc Đá Gà thì vào ngay con hàng này. Không lo lừa đảo: https://pacebhadrak.org.in/#. Húp lộc đầy nhà.
Chào cả nhà, nếu anh em đang kiếm chỗ nạp rút nhanh để giải trí Đá Gà thì tham khảo con hàng này. Tốc độ bàn thờ: https://homemaker.org.in/#. Về bờ thành công.
Xin chào 500 anh em, người anh em nào cần trang chơi xanh chín để cày cuốc Đá Gà thì xem thử trang này nhé. Uy tín luôn: https://homemaker.org.in/#. Chúc các bác rực rỡ.
Hello m?i ngu?i, ai dang tim nha cai uy tin d? g? g?c Da Ga thi tham kh?o d?a ch? nay. Uy tin luon: Dola789 dang nh?p. V? b? thanh cong.
Xin chao 500 anh em, ai dang tim nha cai uy tin d? choi Casino thi vao ngay con hang nay. Khong lo l?a d?o: T?i Sunwin. Hup l?c d?y nha.
Chào anh em, bác nào muốn tìm cổng game không bị chặn để giải trí Casino đừng bỏ qua địa chỉ này. Uy tín luôn: sun win. Chúc các bác rực rỡ.
Hi các bác, bác nào muốn tìm chỗ nạp rút nhanh để giải trí Casino đừng bỏ qua con hàng này. Đang có khuyến mãi: https://gramodayalawcollege.org.in/#. Chúc các bác rực rỡ.
Chào cả nhà, nếu anh em đang kiếm chỗ nạp rút nhanh để chơi Nổ Hũ đừng bỏ qua trang này nhé. Nạp rút 1-1: BJ88. Húp lộc đầy nhà.
Xin chao 500 anh em, bac nao mu?n tim san choi d?ng c?p d? g? g?c Tai X?u thi xem th? ch? nay. Khong lo l?a d?o: https://gramodayalawcollege.org.in/#. Hup l?c d?y nha.
I ⅼike the helρful infо you provide in yօur articles.
I’ll bookmark your blog and cһeck agaіn here regularly.
I’m ԛuite certain I wiⅼl learn plenty of new stᥙff right here!
Best of luck f᧐r the next!
My website … Joker88
Hi các bác, bác nào muốn tìm cổng game không bị chặn để cày cuốc Nổ Hũ thì vào ngay chỗ này. Không lo lừa đảo: Link vào Dola789. Chúc anh em may mắn.
Chào anh em, người anh em nào cần cổng game không bị chặn để giải trí Casino thì vào ngay con hàng này. Nạp rút 1-1: Đăng nhập BJ88. Về bờ thành công.
Xin chao 500 anh em, bac nao mu?n tim nha cai uy tin d? choi N? Hu d?ng b? qua d?a ch? nay. Khong lo l?a d?o: Nha cai Dola789. Hup l?c d?y nha.
Chào cả nhà, người anh em nào cần cổng game không bị chặn để giải trí Đá Gà thì tham khảo chỗ này. Tốc độ bàn thờ: Game bài đổi thưởng. Húp lộc đầy nhà.
Hi các bác, người anh em nào cần sân chơi đẳng cấp để cày cuốc Đá Gà đừng bỏ qua con hàng này. Tốc độ bàn thờ: Dola789. Húp lộc đầy nhà.
Chào anh em, người anh em nào cần chỗ nạp rút nhanh để gỡ gạc Nổ Hũ thì xem thử con hàng này. Tốc độ bàn thờ: https://gramodayalawcollege.org.in/#. Chúc anh em may mắn.
Xin chào 500 anh em, người anh em nào cần chỗ nạp rút nhanh để giải trí Đá Gà thì xem thử con hàng này. Đang có khuyến mãi: Link vào BJ88. Chúc các bác rực rỡ.
Chào cả nhà, ai đang tìm sân chơi đẳng cấp để giải trí Nổ Hũ thì tham khảo con hàng này. Đang có khuyến mãi: Tải Sunwin. Chúc anh em may mắn.
Chào cả nhà, ai đang tìm chỗ nạp rút nhanh để giải trí Nổ Hũ thì vào ngay trang này nhé. Tốc độ bàn thờ: BJ88. Húp lộc đầy nhà.
Chao anh em, ngu?i anh em nao c?n ch? n?p rut nhanh d? gi?i tri Game bai thi vao ngay con hang nay. N?p rut 1-1: Dang nh?p BJ88. V? b? thanh cong.
Chào anh em, người anh em nào cần nhà cái uy tín để cày cuốc Đá Gà thì xem thử trang này nhé. Không lo lừa đảo: nhà cái dola789. Về bờ thành công.
Chào cả nhà, người anh em nào cần sân chơi đẳng cấp để giải trí Casino thì tham khảo chỗ này. Không lo lừa đảo: Dola789. Về bờ thành công.
Xin chao 500 anh em, ngu?i anh em nao c?n nha cai uy tin d? cay cu?c Casino thi xem th? trang nay nhe. N?p rut 1-1: T?i app Dola789. Chi?n th?ng nhe.
Hi cac bac, n?u anh em dang ki?m san choi d?ng c?p d? g? g?c N? Hu d?ng b? qua ch? nay. T?c d? ban th?: https://homemaker.org.in/#. Hup l?c d?y nha.
Hello mọi người, bác nào muốn tìm sân chơi đẳng cấp để giải trí Nổ Hũ thì tham khảo địa chỉ này. Không lo lừa đảo: Sunwin web. Húp lộc đầy nhà.
Chào anh em, người anh em nào cần trang chơi xanh chín để gỡ gạc Tài Xỉu đừng bỏ qua trang này nhé. Không lo lừa đảo: https://pacebhadrak.org.in/#. Về bờ thành công.
stromectol coronavirus: Iver Protocols Guide – Iver Protocols Guide
fertility pct guide: fertility pct guide – fertility pct guide
https://fertilitypctguide.us.com/# cost of generic clomid without insurance
fertility pct guide: fertility pct guide – how to buy cheap clomid price
buy cheap clomid without prescription: fertility pct guide – can i order generic clomid tablets
Follicle Insight cost of generic propecia Follicle Insight
https://fertilitypctguide.us.com/# can i purchase cheap clomid prices
https://follicle.us.com/# order cheap propecia price
buy Elavil: AmiTrip Relief Store – Generic Elavil
https://iver.us.com/# Iver Protocols Guide
AmiTrip: Generic Elavil – Generic Elavil
https://amitrip.us.com/# AmiTrip
how much is ivermectin: stromectol generic name – Iver Protocols Guide
https://fertilitypctguide.us.com/# clomid medication
cost of generic propecia without prescription: Follicle Insight – Follicle Insight
fertility pct guide: where buy generic clomid no prescription – cheap clomid without a prescription
https://amitrip.us.com/# AmiTrip Relief Store
https://follicle.us.com/# Follicle Insight
fertility pct guide: where can i buy cheap clomid pill – how to get generic clomid price
Iver Protocols Guide: ivermectin 8 mg – stromectol tablets buy online
https://follicle.us.com/# Follicle Insight
ivermectin price stromectol without prescription Iver Protocols Guide
fertility pct guide: fertility pct guide – buying generic clomid price
https://follicle.us.com/# generic propecia tablets
https://amitrip.us.com/# AmiTrip Relief Store
cost cheap propecia online: get generic propecia without rx – Follicle Insight
fertility pct guide: buy clomid tablets – rx clomid
Very qսickly this web page wipl be famous aid all bⅼog people, duue
to it’s good content
Visit my web site … Dutaslot
https://amitrip.us.com/# Elavil
order propecia without a prescription: Follicle Insight – Follicle Insight
https://fertilitypctguide.us.com/# fertility pct guide
Amitriptyline: Amitriptyline – Amitriptyline
Iver Protocols Guide: ivermectin 80 mg – Iver Protocols Guide
https://amitrip.us.com/# buy Elavil
AmiTrip Relief Store: AmiTrip – AmiTrip
ivermectin cost canada: ivermectin where to buy for humans – ivermectin lotion cost
fertility pct guide fertility pct guide fertility pct guide
https://fertilitypctguide.us.com/# cost generic clomid without insurance
Generic Elavil: Generic Elavil – Elavil
https://iver.us.com/# Iver Protocols Guide
can i get clomid pills: fertility pct guide – where to buy clomid without dr prescription
propecia generic: cost propecia online – propecia pills
https://amitrip.us.com/# Amitriptyline
stromectol 0.5 mg: Iver Protocols Guide – ivermectin 3mg pill
https://amitrip.us.com/# AmiTrip
https://amitrip.us.com/# buy Elavil
buy propecia without prescription: Follicle Insight – cost propecia without prescription
Iver Protocols Guide stromectol for humans ivermectin ebay
AmiTrip: Amitriptyline – AmiTrip
https://follicle.us.com/# cost of generic propecia without rx
Iver Protocols Guide: ivermectin online – stromectol tablets
https://follicle.us.com/# buying cheap propecia without insurance
https://fertilitypctguide.us.com/# fertility pct guide
Iver Protocols Guide: cost of ivermectin – how much does ivermectin cost
Generic Elavil: Generic Elavil – buy Elavil
regarding the side effects and interactions, data is available at the detailed guide on: https://magmaxhealth.com/protonix.html for correct administration.
Hi, anyone searching for an affordable health store to order medicines cheaply. Check out MagMaxHealth: olanzapine. Selling a wide range of meds and huge discounts. Best regards.
Hi, if anyone needs a medical guide on health treatments, take a look at this drug database. It explains how to take meds clearly. Source: https://magmaxhealth.com/Prilosec. Hope it helps.
Hi all, if anyone needs dosage instructions about health treatments, take a look at this health wiki. It explains safety protocols very well. Source: https://magmaxhealth.com/Clomid. Hope this is useful.
Hey everyone, if you are looking for a trusted drugstore to order medicines securely. Check out MagMaxHealth: prilosec. They offer high quality drugs with fast shipping. Best regards.
For a trusted source, check out this reliable site pharmacy online to order now. Stop overpaying hassle-free.
Hello, if you are looking for side effects info on prescription drugs, check out this medical reference. It covers safety protocols clearly. Reference: https://magmaxhealth.com/Naltrexone. Hope this is useful.
Hello, if you are looking for side effects info on common medicines, I found this useful resource. It covers how to take meds in detail. Reference: https://magmaxhealth.com/Naltrexone. Good info.
If you are looking for visit this top-rated pharmacy pharmacy online to order now. Take control of your health safely.